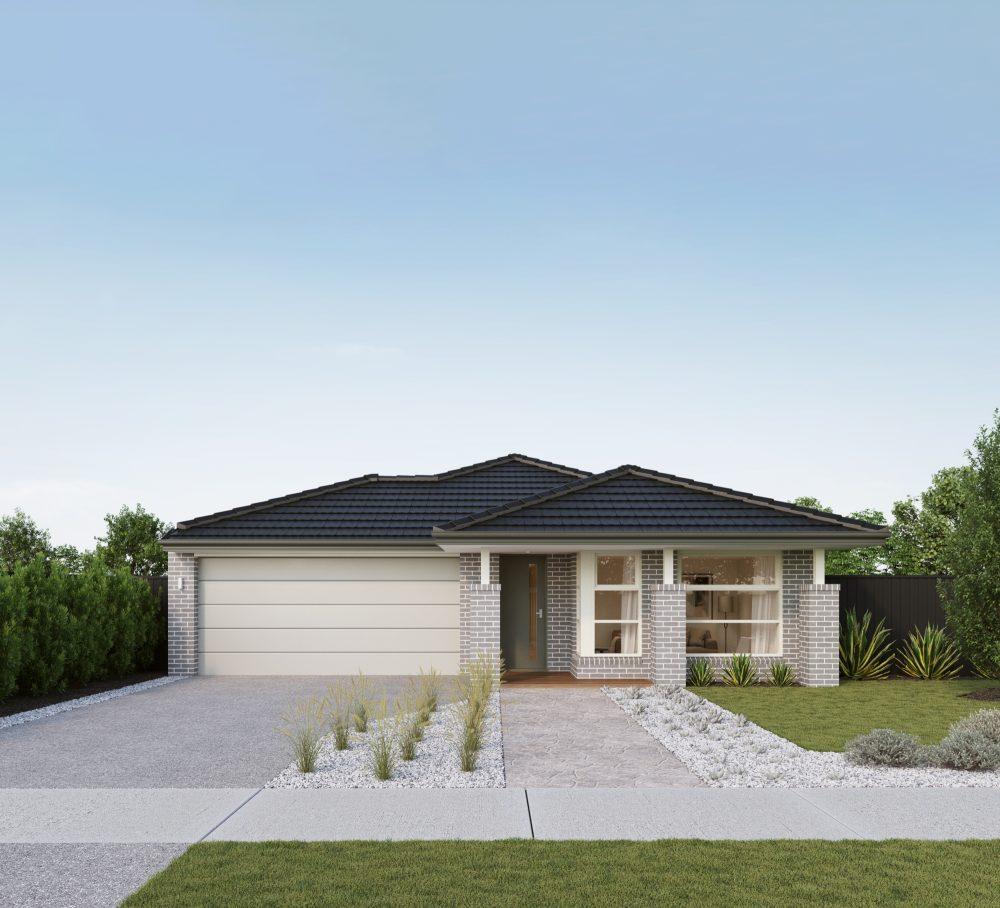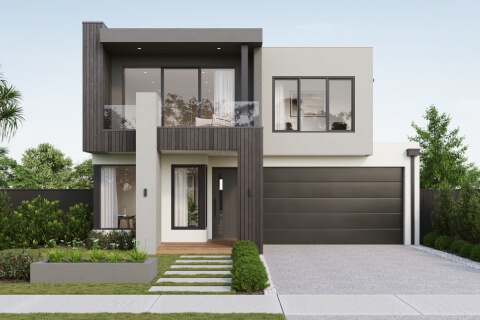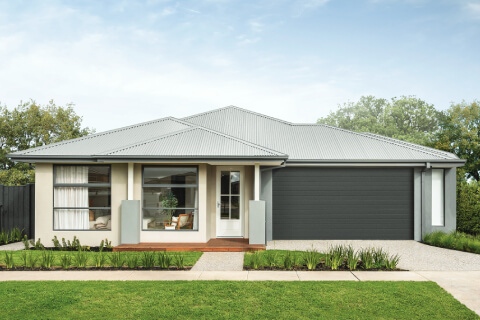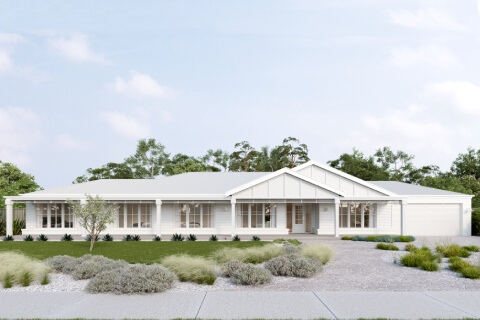Building Process
Sherridon Homes is committed to a clear, transparent, and enjoyable building journey. Our experienced team guides you seamlessly through pre-site preparations, construction, and post-construction phases, ensuring you know what to expect at each step.
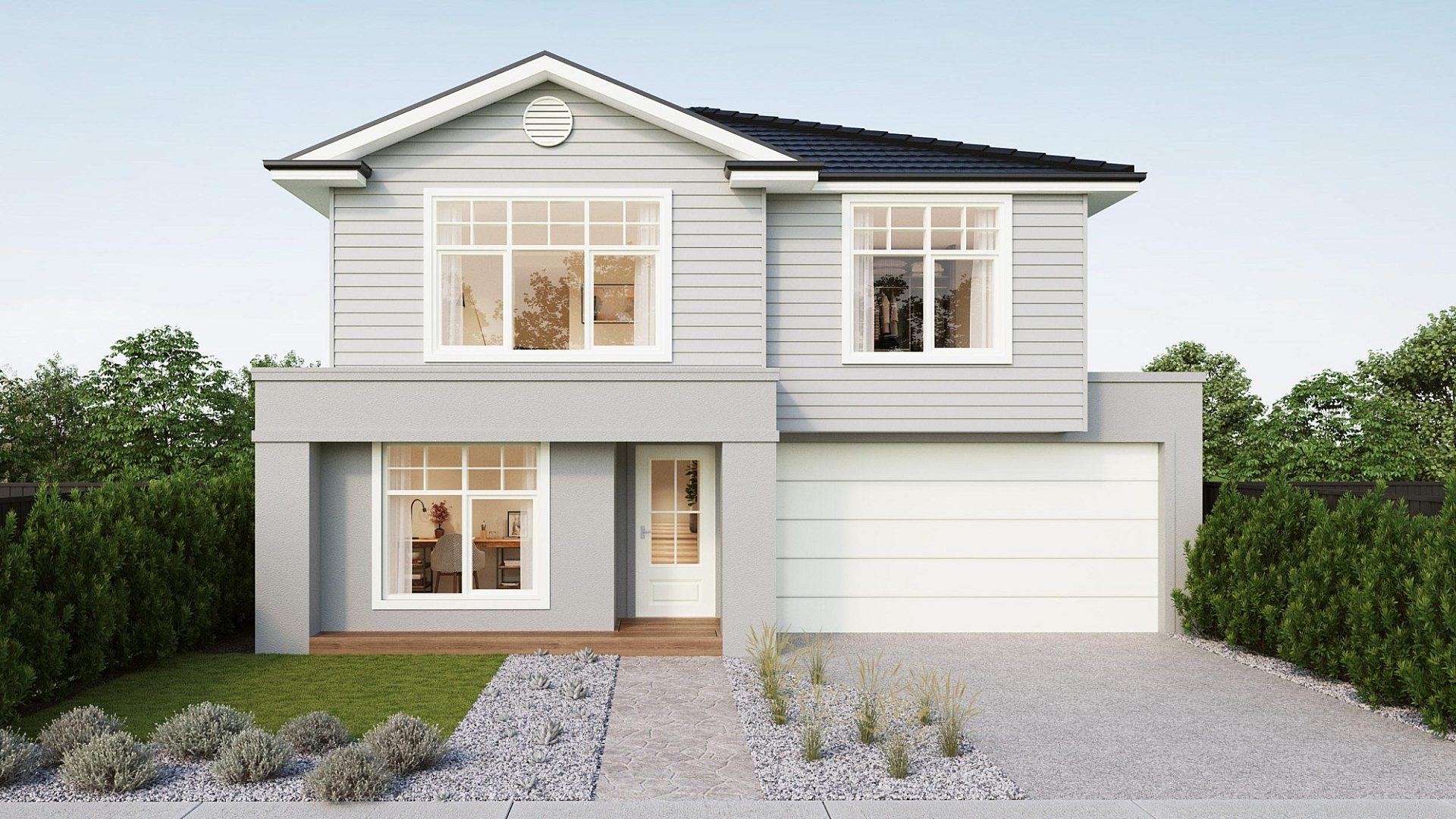
Wondering how the whole process works? Let’s break it down for you step by step.
Step 1: Initial Consultation - Your Journey Begins
A New Home Consultant will assist you with the finer details of your new home, such as overall size, number of bedrooms, garage requirements, and choosing your facade style. This is where you can explore structural changes, design options, and upgrades.
Complete a walk-through of a home and demonstrate the Sherridon inclusions
Prepare a preliminary siting of your home on your land
Provide you a preliminary works agreement
A copy of your Contract of Sale for your land, including a clear copy of Plan of Subdivision, engineering plan, and Memorandum of Common Provisions (MCP)
Estate guidelines, if appropriate
A verbal finance assessment with our nominated finance partner
- Once you’ve chosen Sherridon as your preferred builder, an initial non-refundable deposit secures the current base price and any promotional offer available at the time.
Step 2: Paperwork Appointment - Finalising the Details
It’s time to meet with your New Home Consultant to finalise all necessary paperwork. You will finalise your floor plan details and nominate your preferred facade. No structural changes are accepted after this stage.
Submit your documents to our Head Office team for review
- Funding details - financial institution contact details and lender pre-approval for your home construction
Step 3: Pre-Contract - Approving Final Pricing
Your New Home Consultant will walk you through final costings, site works pricing, and your plans for final approval.
- If your land is titled, we will order a soil test and feature survey, and provide property services information
- Final approval of costings and plans
- A further deposit is required to facilitate the preparation of your HIA building contract
Step 4: Contract - Finalising The Agreement
We prepare your HIA contract and working drawings for your review and approval.
Provide you with your HIA contract for signing
Provide you with access to our Sherridon MyHome portal, allowing you to stay up-to-date with your build’s progress
Funding details and proof of land ownership
Progress of subdivision, if land is not already titled
Log into your Sherridon MyHome portal
- The balance of deposit to 5% of contract value
Step 5: Style & Selections - Making it Yours
In this stage, you’ll unleash your creativity and select your colours, finishes, and electrical selections with the help of a qualified interior design consultant. The state-of-the-art Gallerie selection centre is your one-stop shop filled with all the latest trends for fittings, fixtures and finishes to create a home that is unique to you.
- Arrange your Colour Selection booking at Gallerie selection centre
- In preparation, bring your product guide, mood board, and any samples and research to your selections appointment
- Finalise colours, finishes and electrical selections
Step 6: Site Start Preparation - Getting Ready to Build
Now that your contract is signed, we’re gearing up for site start.
Lodge plans to obtain a building permit
Submit plans for developer approval, if required
Present final construction drawings and variations for approval
Place materials orders with suppliers
Allocate a site supervisor
Proof of land ownership or land settlement date
Signed mortgage documents
Sign final construction drawings
Ensure your site is clear of any rubbish and survey pegs are present
Step 7: Construction Begins
With the plans finalised and permits secured, we begin the construction of your new home. From foundation to the finishing touches, your home is in the capable hands of our skilled construction team and contractors who are committed to maintaining the highest quality standards. Your home will take shape in the following stages:
Base Stage: It’s time to clear the site so that the plumbing can be laid beneath your new home. The slab is then formed and poured.
Frame Stage: Wall frames and roof trusses are erected as your new home starts to take shape.
Lock-Up Stage: The roof cover, brickwork and windows are constructed and installed.
Fixing Stage: Your new home starts taking shape, reflecting your design and colour preferences. This stage involves installing plasterboard, skirting boards, architraves, doors and stairs. Kitchen and bathroom works begin and all external cladding is completed.
Completion Stage: You are at the final stage of the completion of your new home. Painting, tiling, electrical and plumbing fit-offs are completed. Shower screens, mirrors, stone bench tops, sinks and basins are installed and all other external works are finished.
- Arrange independent quality inspections at slab, frame, lock-up, and completion stages by a qualified Building Surveyor
Only enter the construction site accompanied by your Site Manager, by prior arrangement
Attend any inspection stages as invited by your Site Manager
- Progress payments will be required at various milestones during the construction phase
Step 8: Settlement - The Keys Are Yours!
The moment you've been waiting for arrives. Your home is complete, and we hand over the keys to your brand-new Sherridon home. It's time to settle in and start creating beautiful memories.
On the day of settlement, your Site Manager will conduct an onsite handover, present you with a settlement pack, and arrange a time with you to install appliances.
- Final progress payment and any unpaid variations, prior to settlement
After-Care Service
Our commitment extends beyond the moment you receive the keys to your new home. As your new home ‘settles’, it’s completely normal for some areas of your home to require follow-up attention. Our after-care service provides you with peace of mind.
Maintenance inspection to be carried out 3 months after practical completion inspection
All works to be completed as set out from the maintenance inspection
Keep a list of any maintenance works to be completed (if required) to provide to our team for your 3-month inspection

