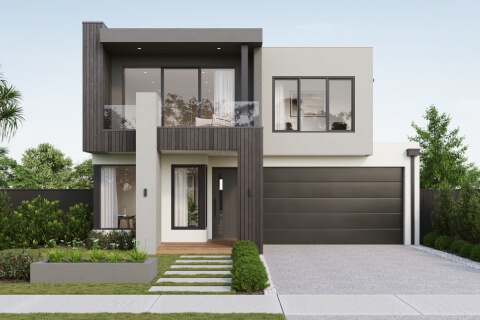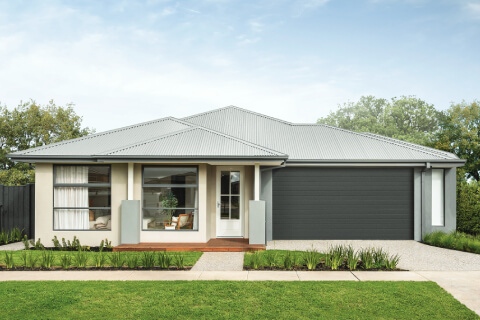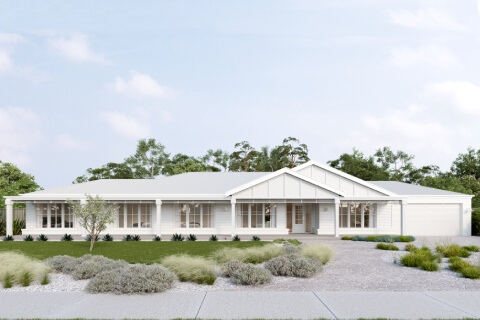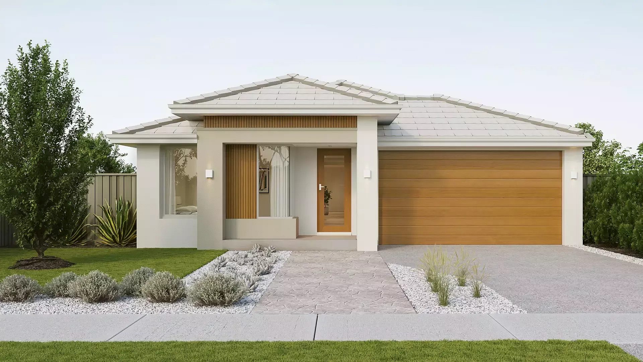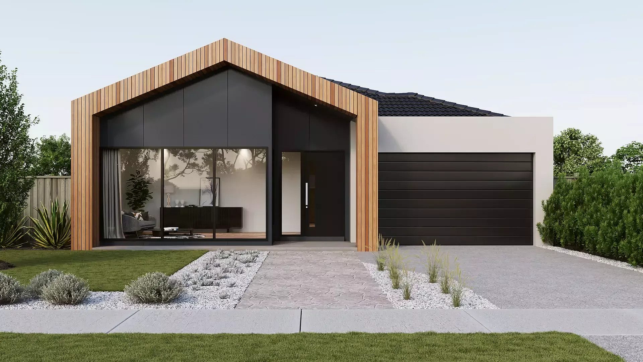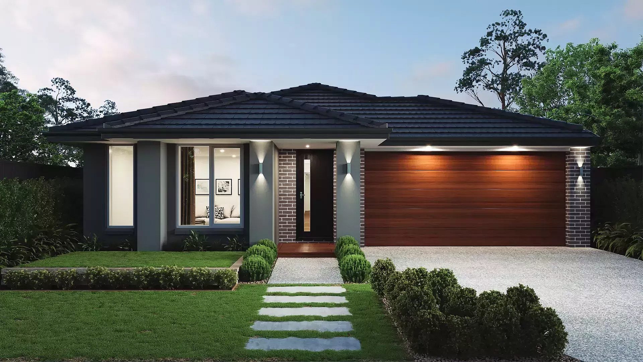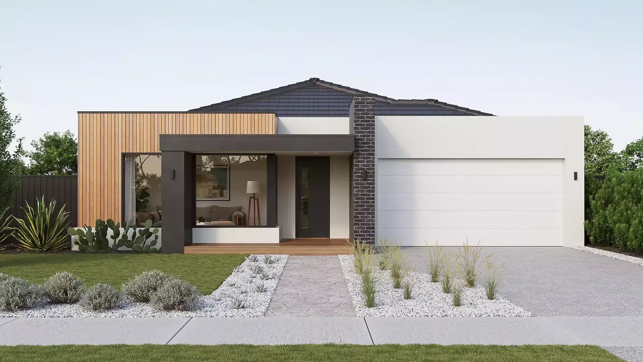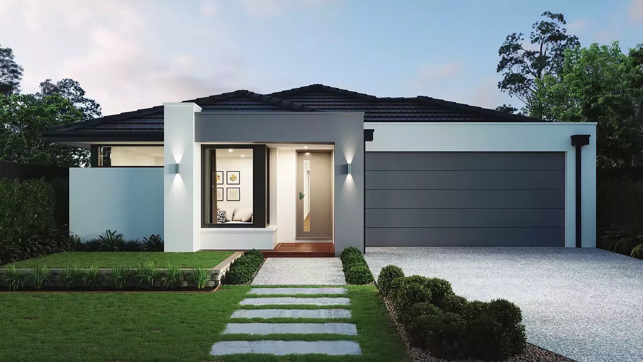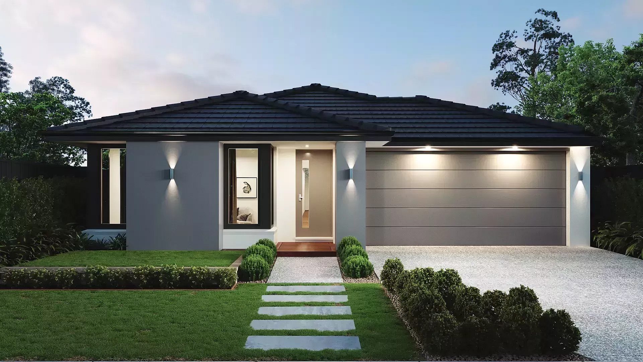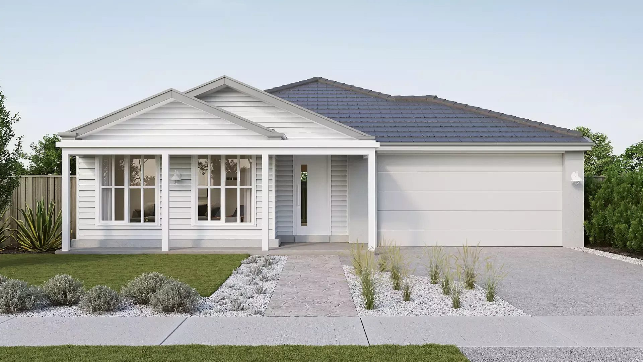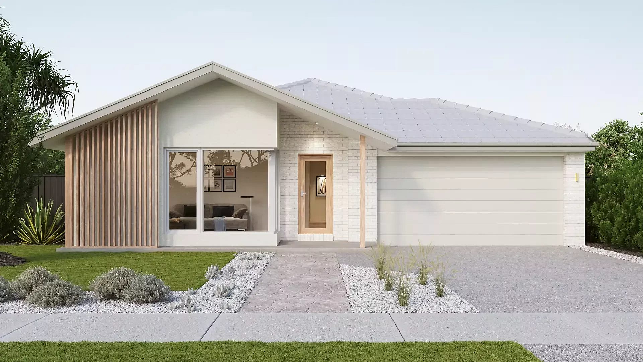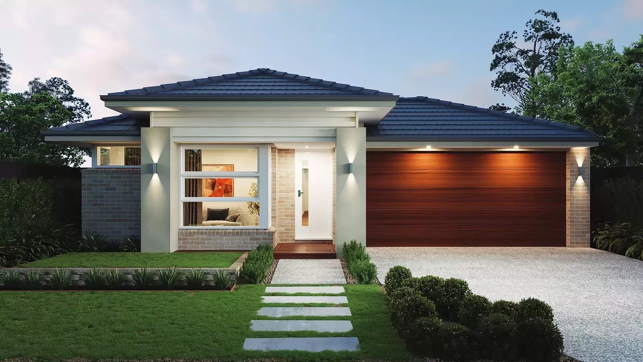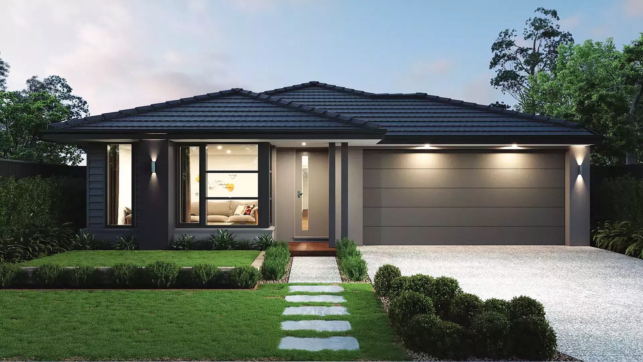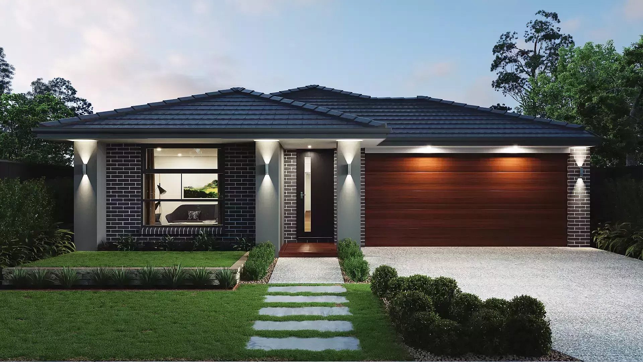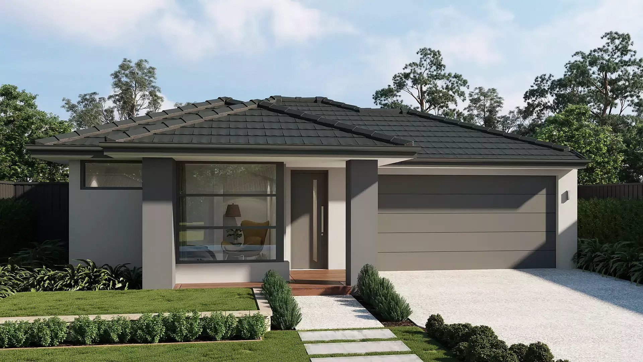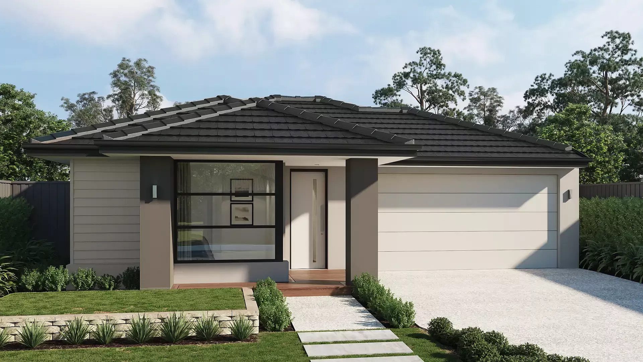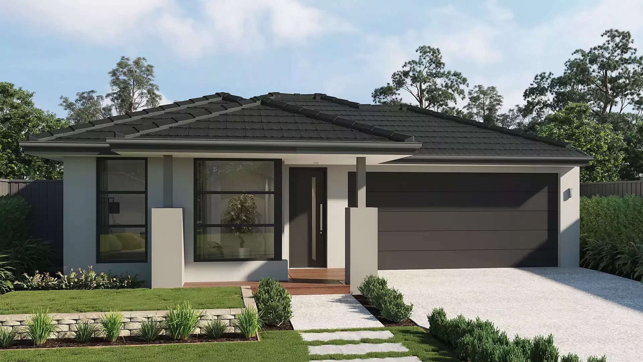Oxford
Designed to suit 14m wide block
4
2
1
2
The Oxford residence offers a smart, efficient design ideal for modest-sized lots. Perfect for those seeking a cozy, close-knit environment, it blends comfort and privacy. The bedrooms are thoughtfully grouped in one area, while the master suite is tucked away on the opposite side, creating the ideal space for private family moments.
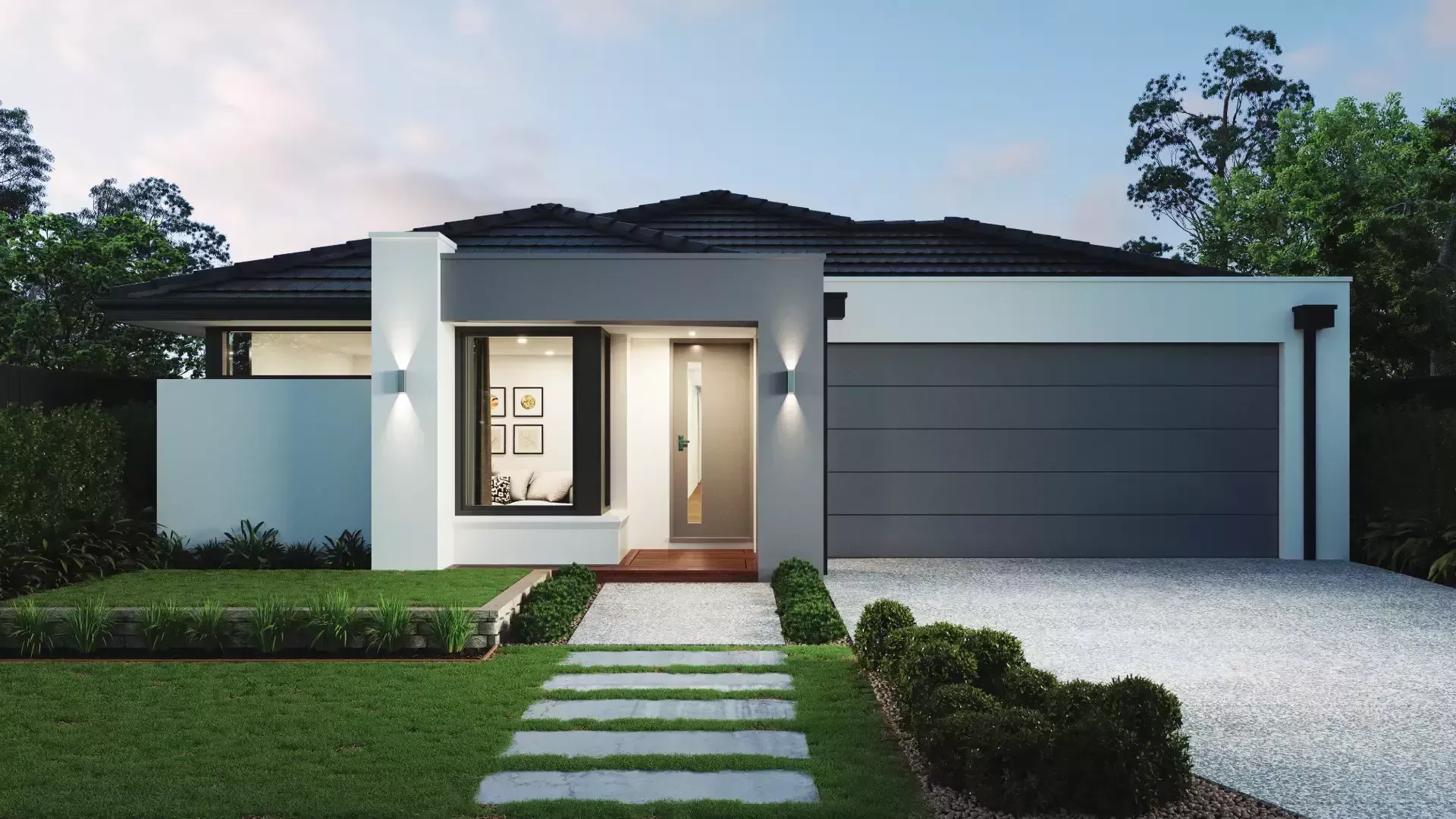
Caspian Facade
Key Features
Small Lot
A smart efficient design maximises space for a modern lifestyle, tailored to suit smaller lots
Ideal Starter Home
Budget-friendly, comfortable, and designed for new beginnings and future plans
Rear Master Suite
A secluded retreat at the rear of the home adds a sense of privacy, creating a tranquil haven
Oxford 175
From $0*
Designed to suit 14 - 18m frontages
4
2
1
2
Min lot width
14m
Min lot depth
21m
House area m²
174.51m²
House area sqs
18.78sq
House width
13.60m
House length
15.23m
Ground Floor
134.70m²
First Floor
0.00m²
Garage
35.90m²
Porch
3.91m²
Alfresco
0.00m²
*Disclaimer: All photos and illustrations are representative and are to be used as a guide only. Images may depict features such as landscaping, fencing, driveway, timber decking, furniture, window furnishings and lighting which are not included in the base price or which are not available from Sherridon Homes. Floorplans and specifications may be varied by Sherridon Homes without notice, the dimensions are diagrammatic only. The Building Contract with final drawings will display the final dimensions and detail. All information provided is for information purposes only and does not constitute a legal contract between Sherridon Homes and any person or entity. This information is subject to change without prior notice. Facades shown are a style only and may differ depending on the house type chosen. Facades are subject to change depending on developers, council and other authority requirements. Upgrade facades require 2590mm ceilings height. Minimum lot size guidance is subject to orientation, land characteristics, developer and Council requirements. All designs are the property of Sherridon Homes and must not be used, reproduced, copied or varied, wholly or in part without written permission from an authorised Sherridon Homes representative. Copyright Sherridon Homes.
Min lot width
14m
Min lot depth
21m
House area m²
174.51m²
House area sqs
18.78sq
House width
13.60m
House length
15.23m
Ground Floor
134.70m²
Garage
35.90m²
Porch
3.91m²
Alfresco
0.00m²
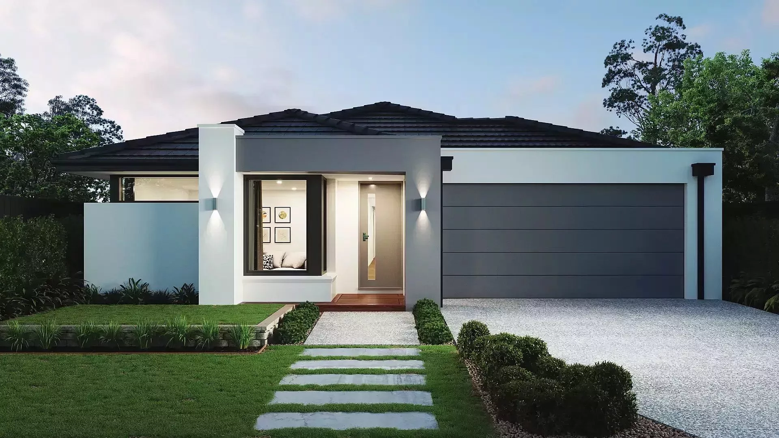
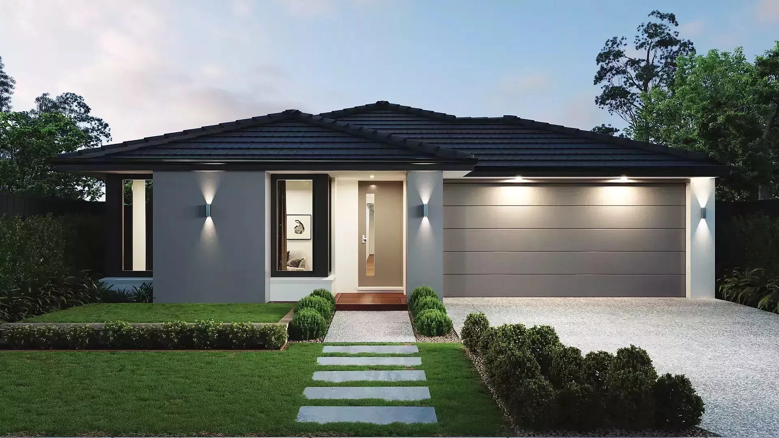
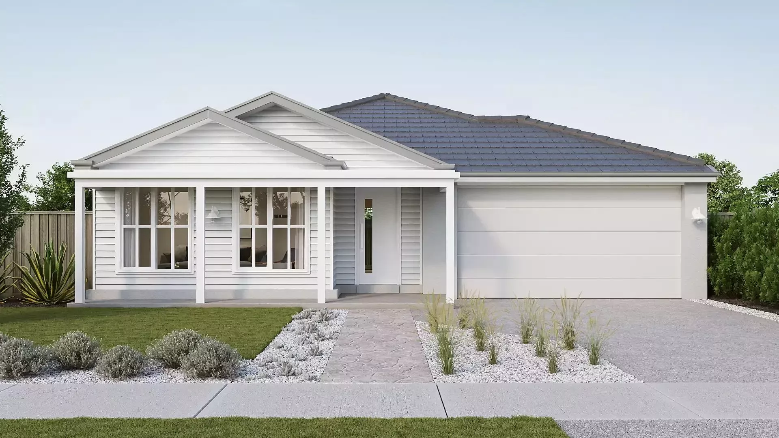
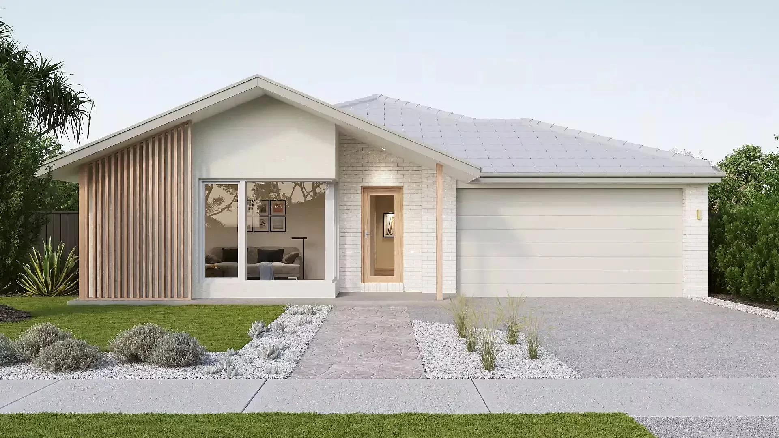
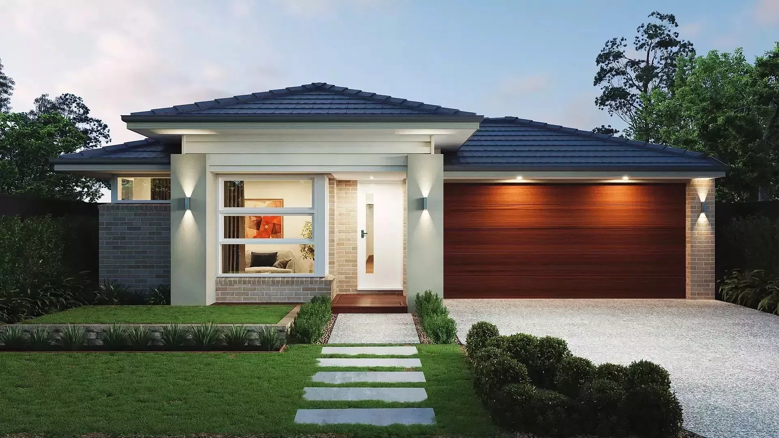
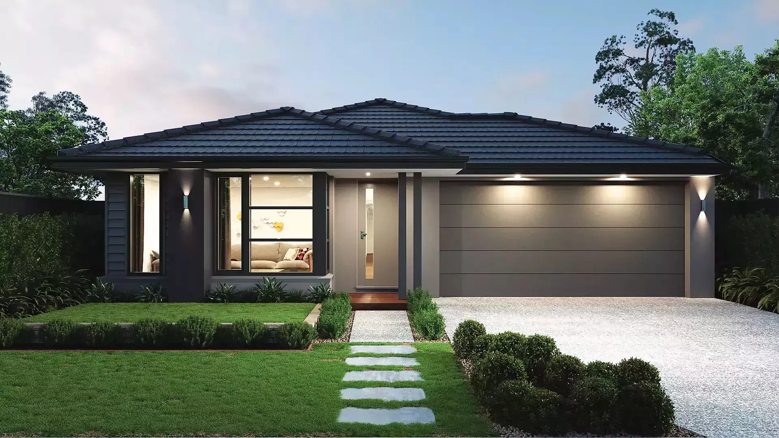
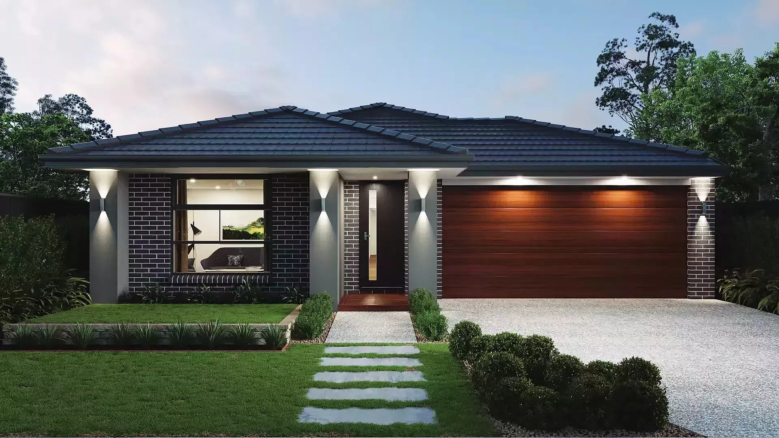
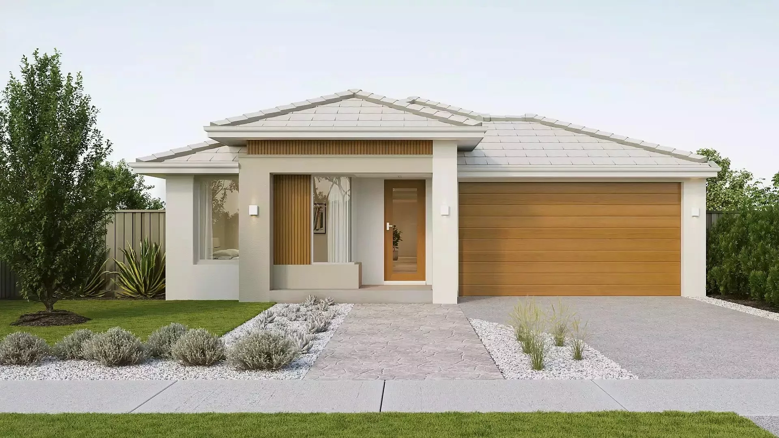

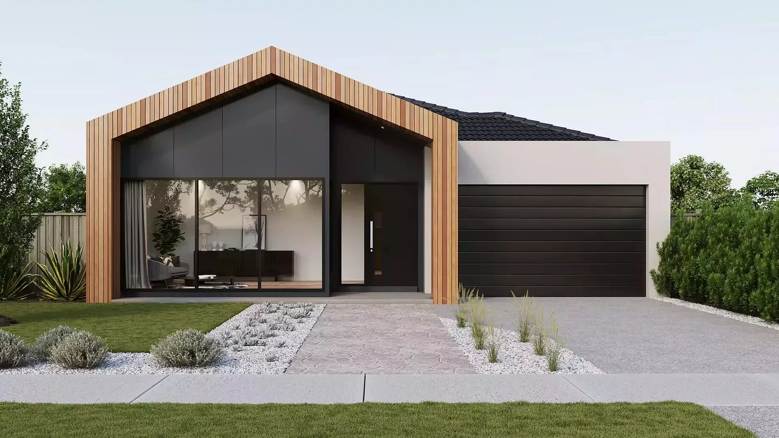

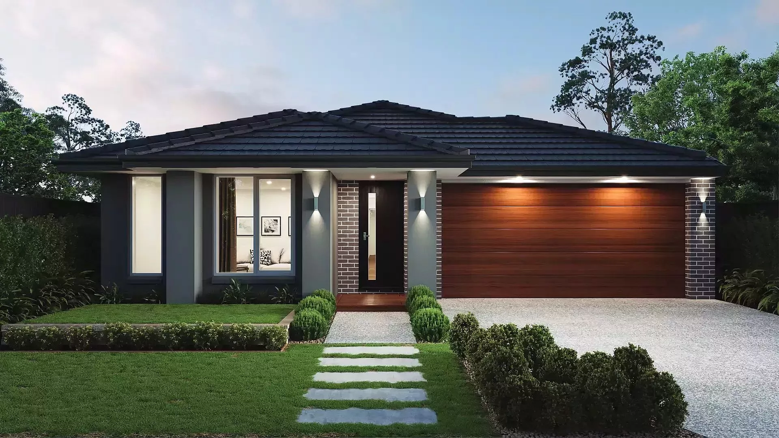
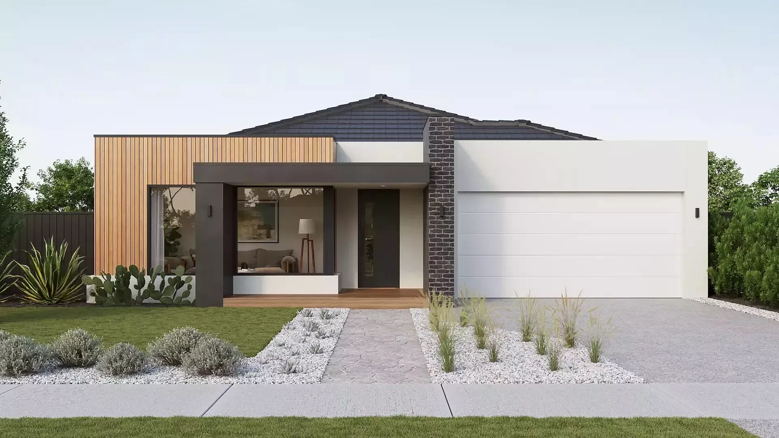
New Living Inclusions
A higher standard of inclusions
- Rock removal¹
- 7-star energy rating
- LED Downlights throughout
- Stone surface benchtops

We have display homes across Melbourne & Regional Victoria.
Take a closer look. Sherridon has a home for everyone
View all display homes
