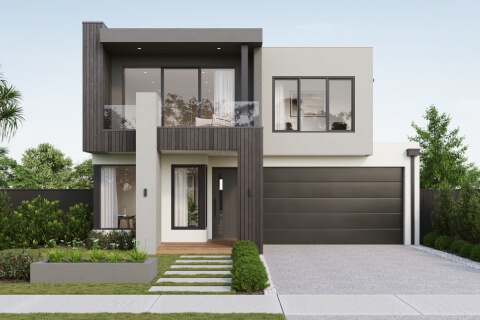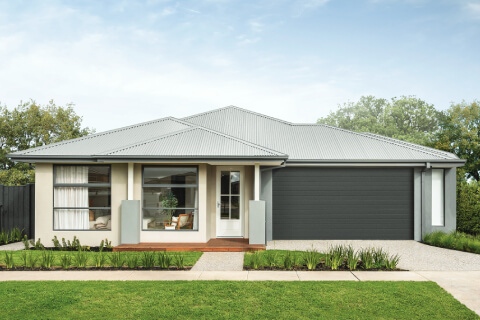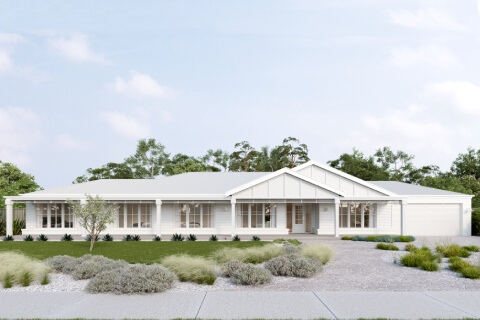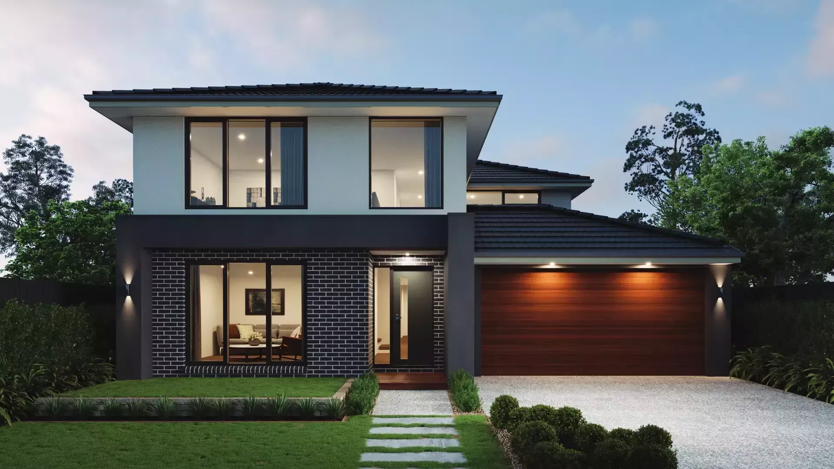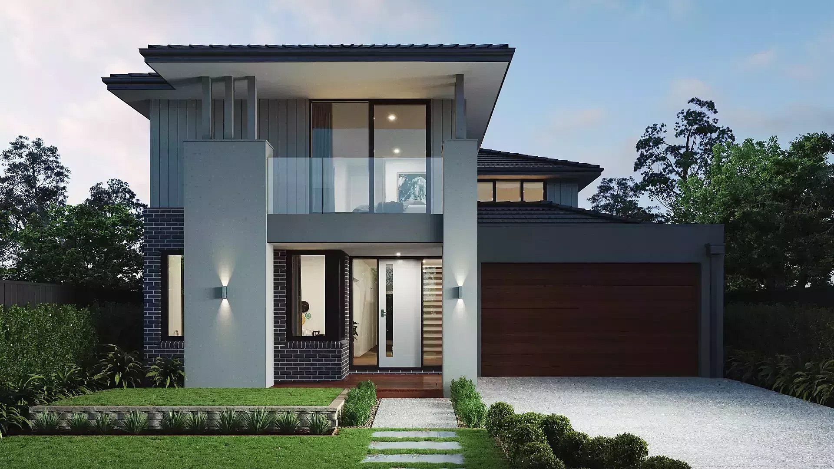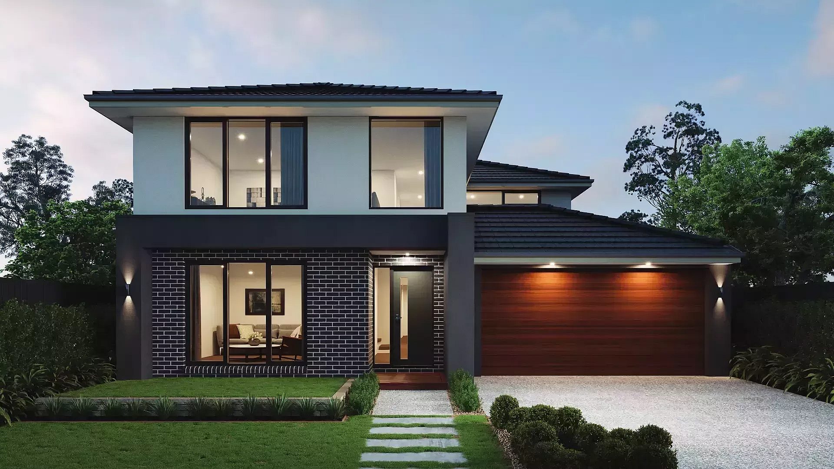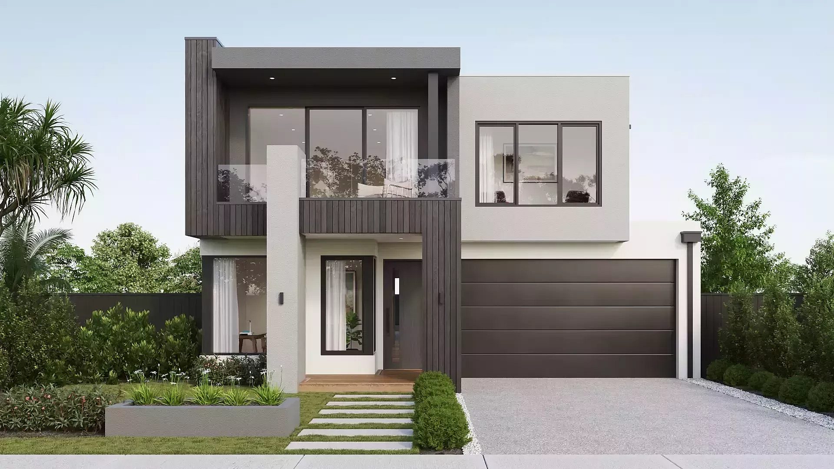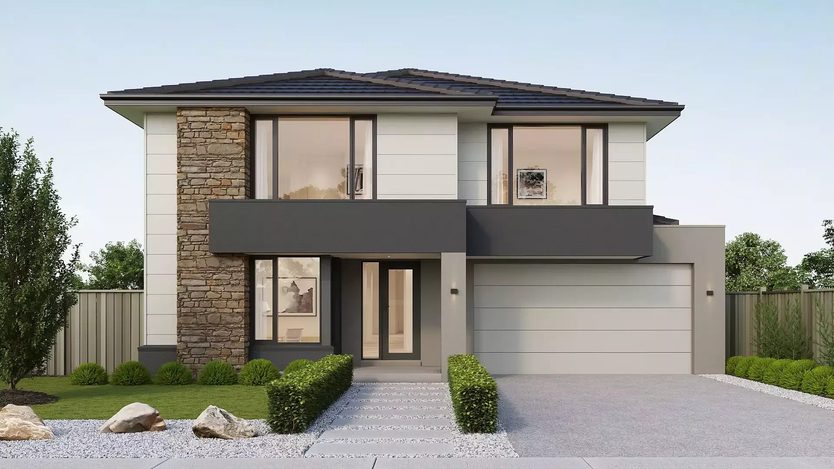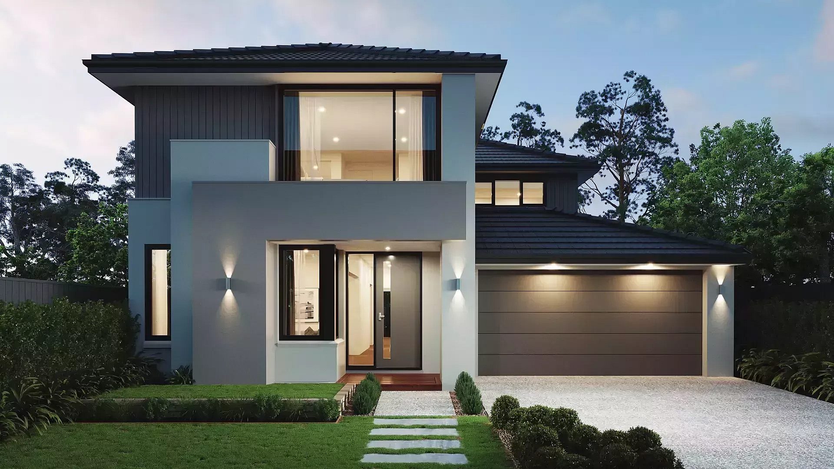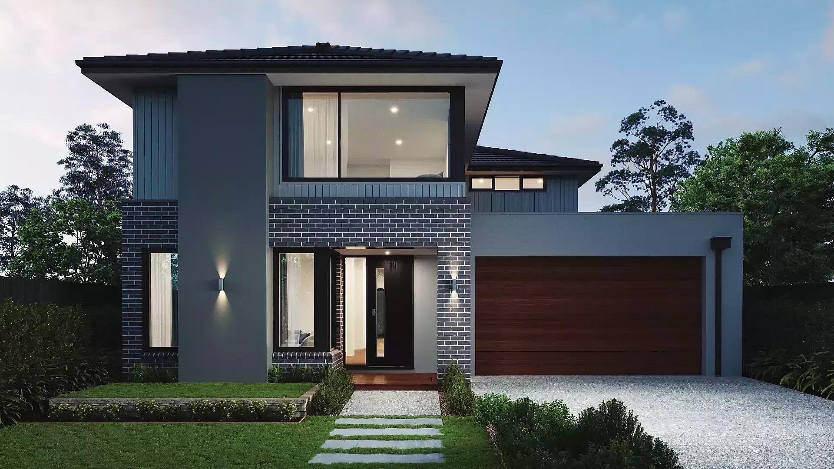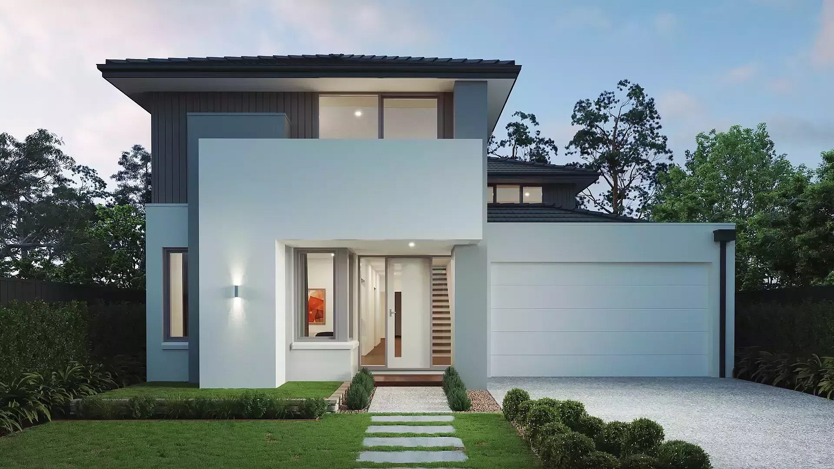Brentwood
Designed to suit 14m wide block
4
2.5
5
2
The unforgettable Brentwood residence is filled with thoughtful details for luxury living. An expansive walk-in-pantry provides abundant storage, allowing the main benchtop to stay spacious and clutter-free. With five distinct living spaces, Brentwood offers a sanctuary where every family member can find their own oasis of comfort and relaxation.
Key Features
Cook's Haven
Expansive kitchen with a large walk-in pantry for seamless meal preparation
Flexible Living
Enjoy the flexibility of multiple living areas, offering ample space for all the family
Deluxe Master Suite
Unwind in the spacious master suite with walk-in robe, dressing nook and luxurious ensuite
Brentwood 362
From $0*
Designed to suit 14 - 18m frontages
4
2.5
5
2
Min lot width
14m
Min lot depth
30m
House area m²
361.68m²
House area sqs
38.93sq
House width
12.00m
House length
21.32m
Ground Floor
161.57m²
First Floor
141.78m²
Garage
36.29m²
Porch
6.00m²
Alfresco
16.04m²
*Disclaimer: All photos and illustrations are representative and are to be used as a guide only. Images may depict features such as landscaping, fencing, driveway, timber decking, furniture, window furnishings and lighting which are not included in the base price or which are not available from Sherridon Homes. Floorplans and specifications may be varied by Sherridon Homes without notice, the dimensions are diagrammatic only. The Building Contract with final drawings will display the final dimensions and detail. All information provided is for information purposes only and does not constitute a legal contract between Sherridon Homes and any person or entity. This information is subject to change without prior notice. Facades shown are a style only and may differ depending on the house type chosen. Facades are subject to change depending on developers, council and other authority requirements. Upgrade facades require 2590mm ceilings height. Minimum lot size guidance is subject to orientation, land characteristics, developer and Council requirements. All designs are the property of Sherridon Homes and must not be used, reproduced, copied or varied, wholly or in part without written permission from an authorised Sherridon Homes representative. Copyright Sherridon Homes.
Min lot width
14m
Min lot depth
30m
House area m²
361.68m²
House area sqs
38.93sq
House width
12.00m
House length
21.32m
Ground Floor
161.57m²
Garage
36.29m²
Porch
6.00m²
Alfresco
16.04m²
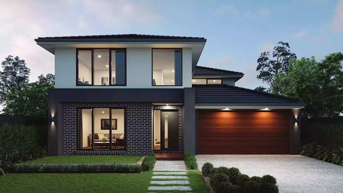
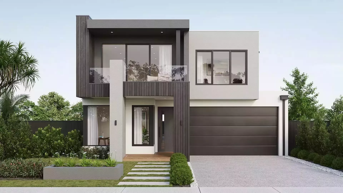
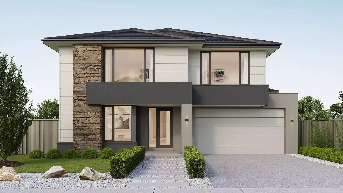
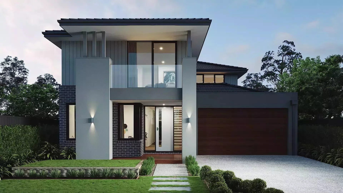
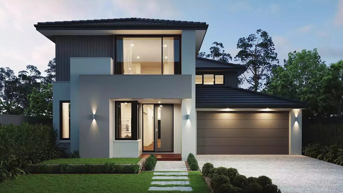
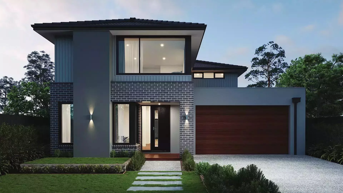
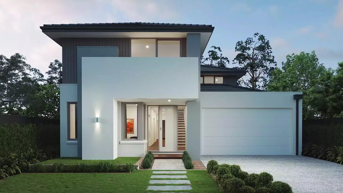
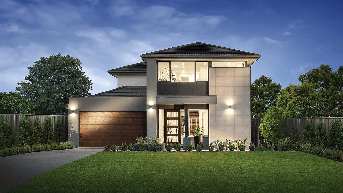
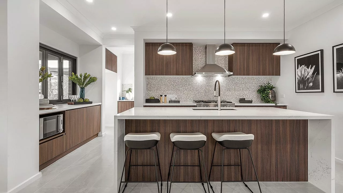
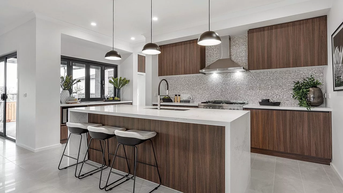
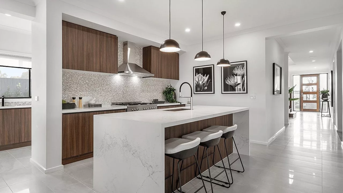
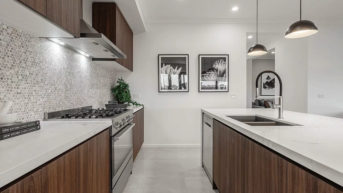
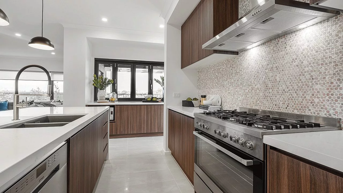
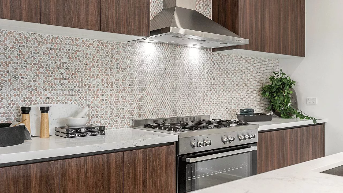
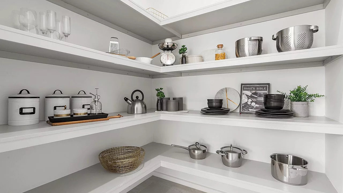
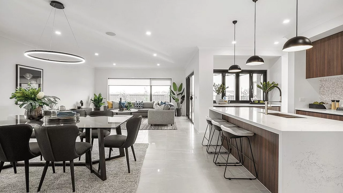
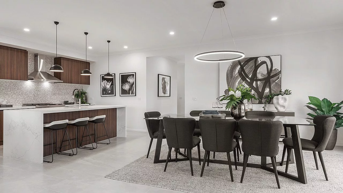
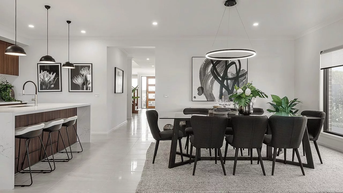
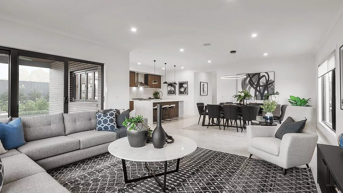
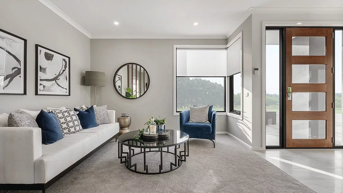
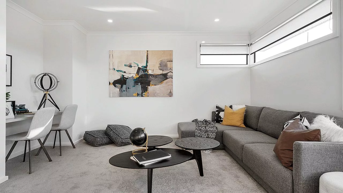
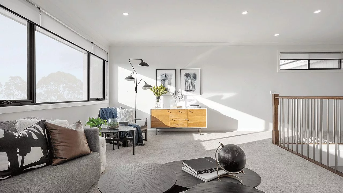
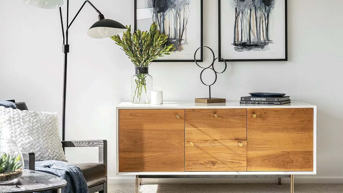
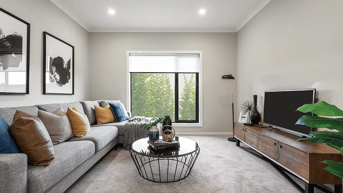
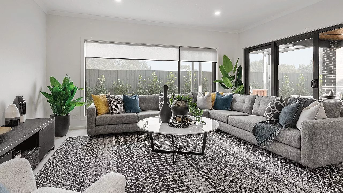
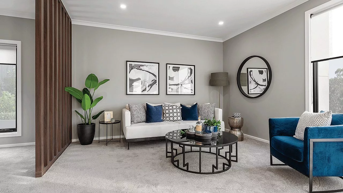
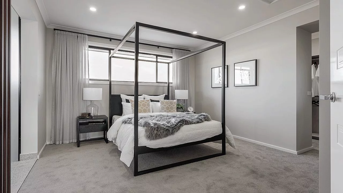
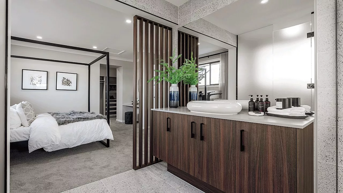
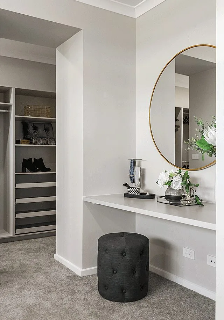
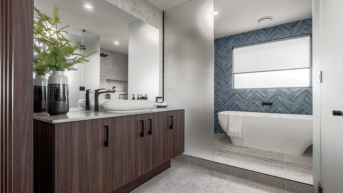
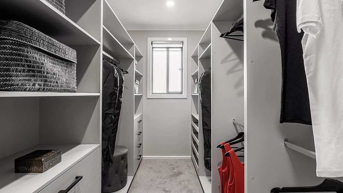
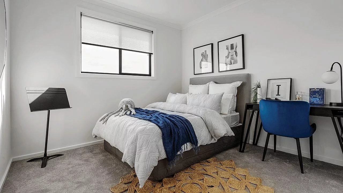
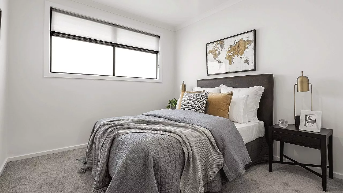
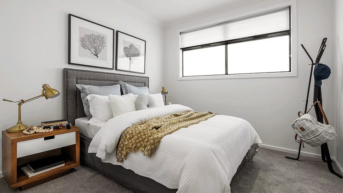
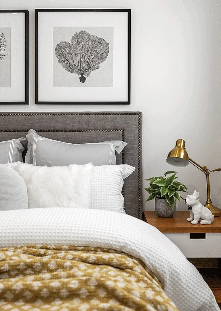
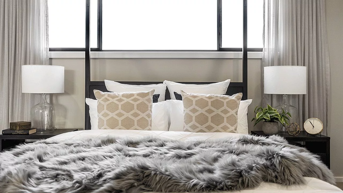
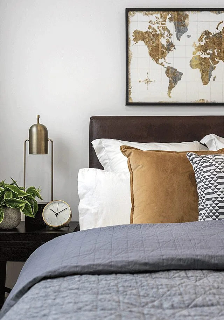
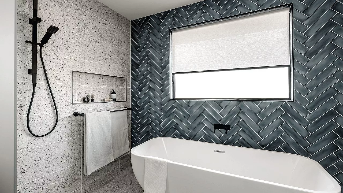
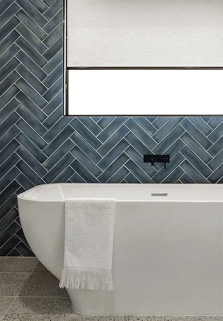
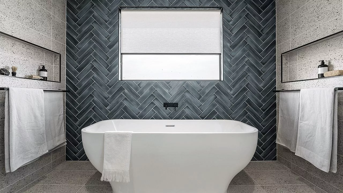
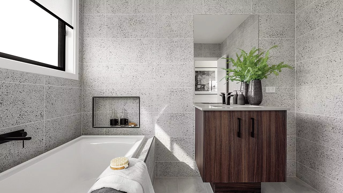
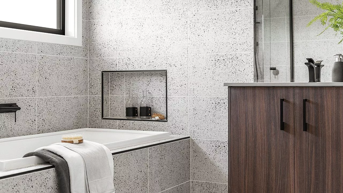
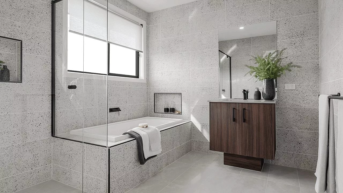
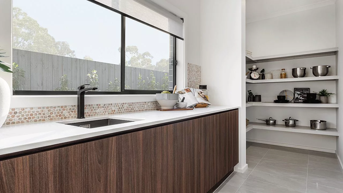
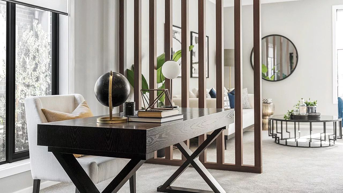
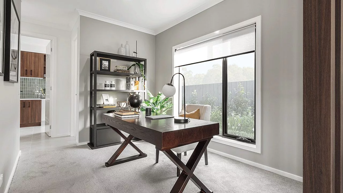
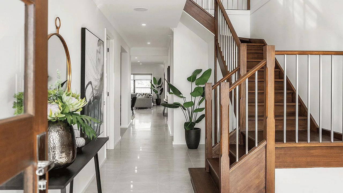
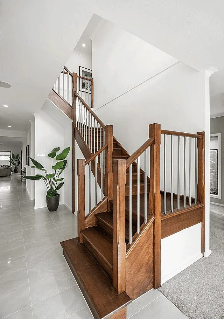
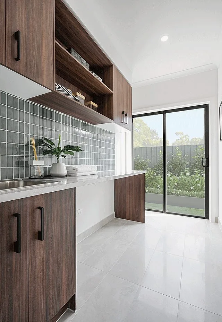
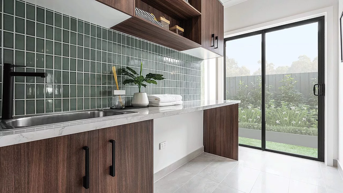
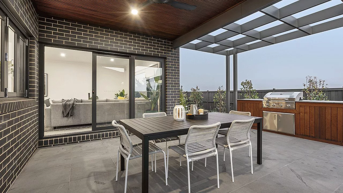
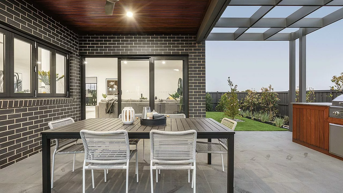
New Living Inclusions
A higher standard of inclusions
- Rock removal¹
- 7-star energy rating
- LED Downlights throughout
- Stone surface benchtops

We have display homes across Melbourne & Regional Victoria.
Take a closer look. Sherridon has a home for everyone
View all display homes
