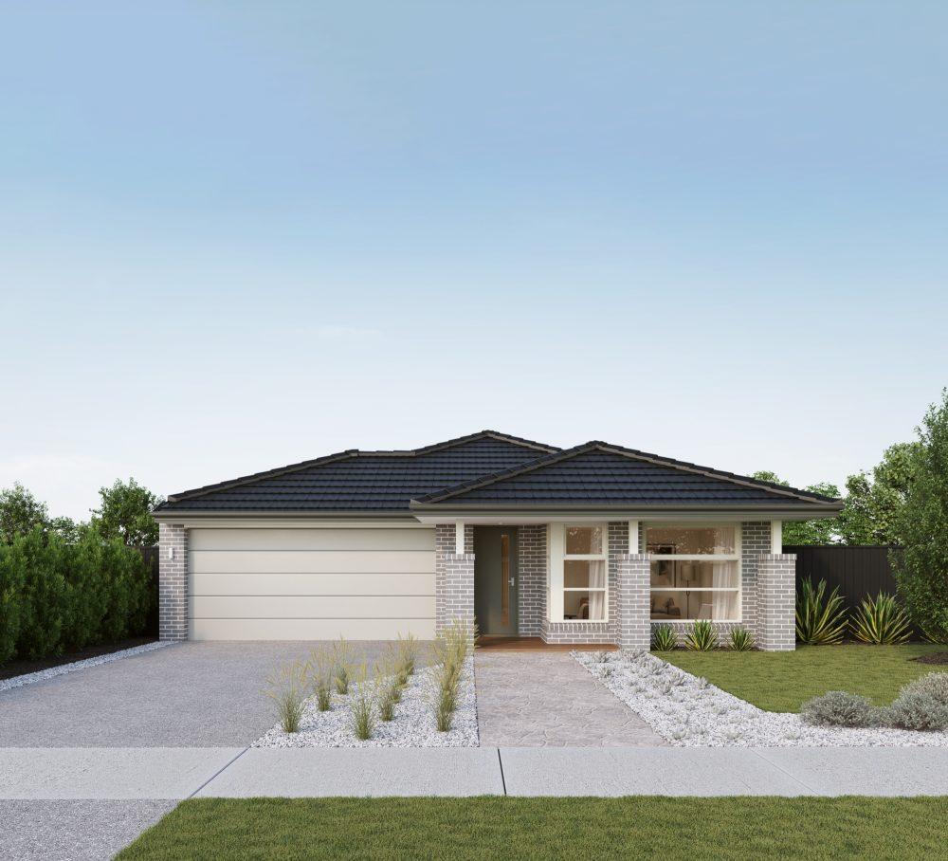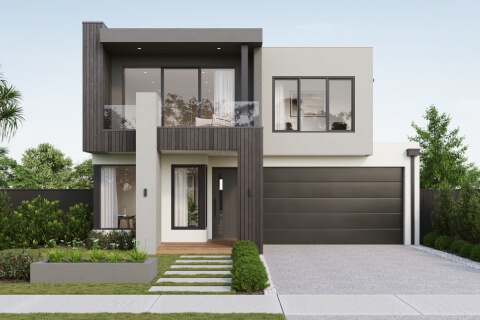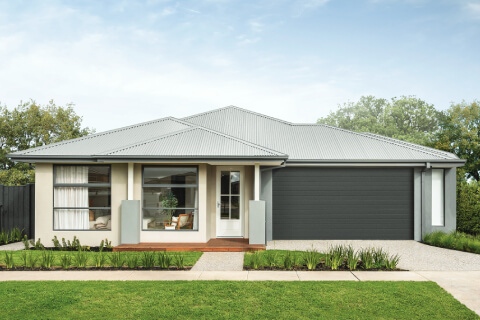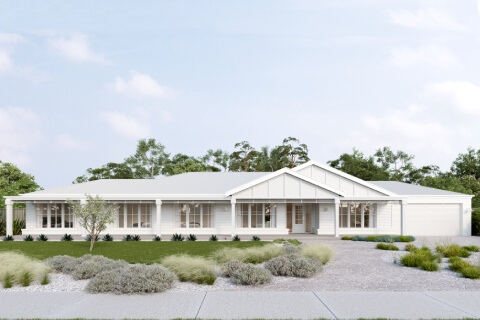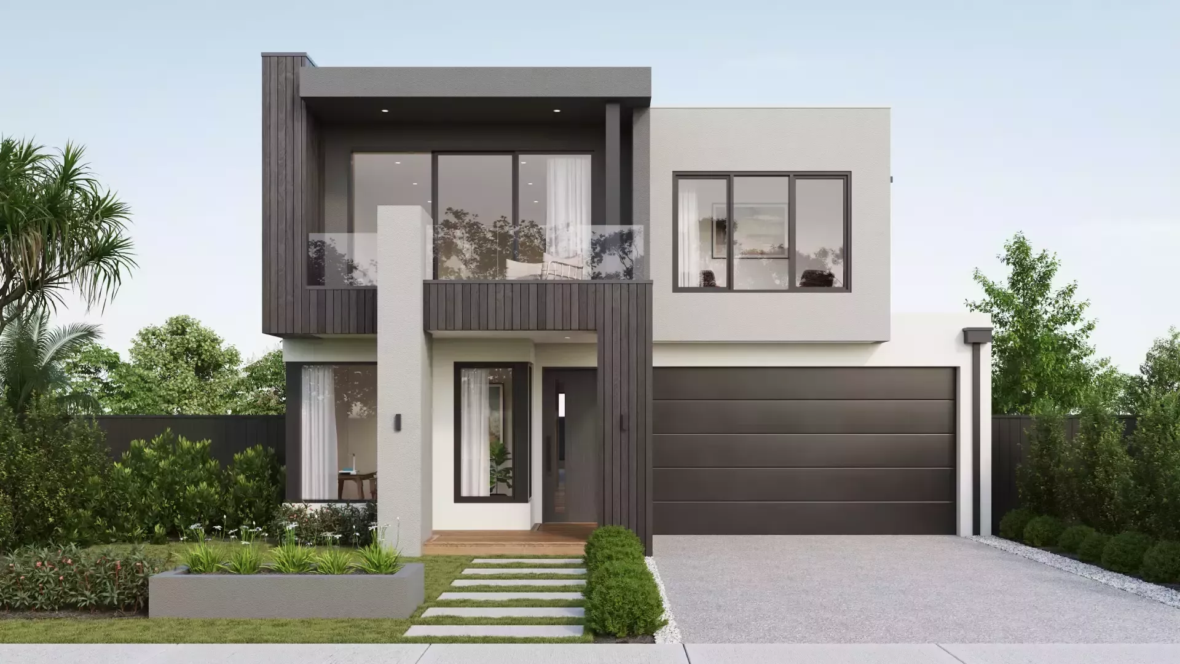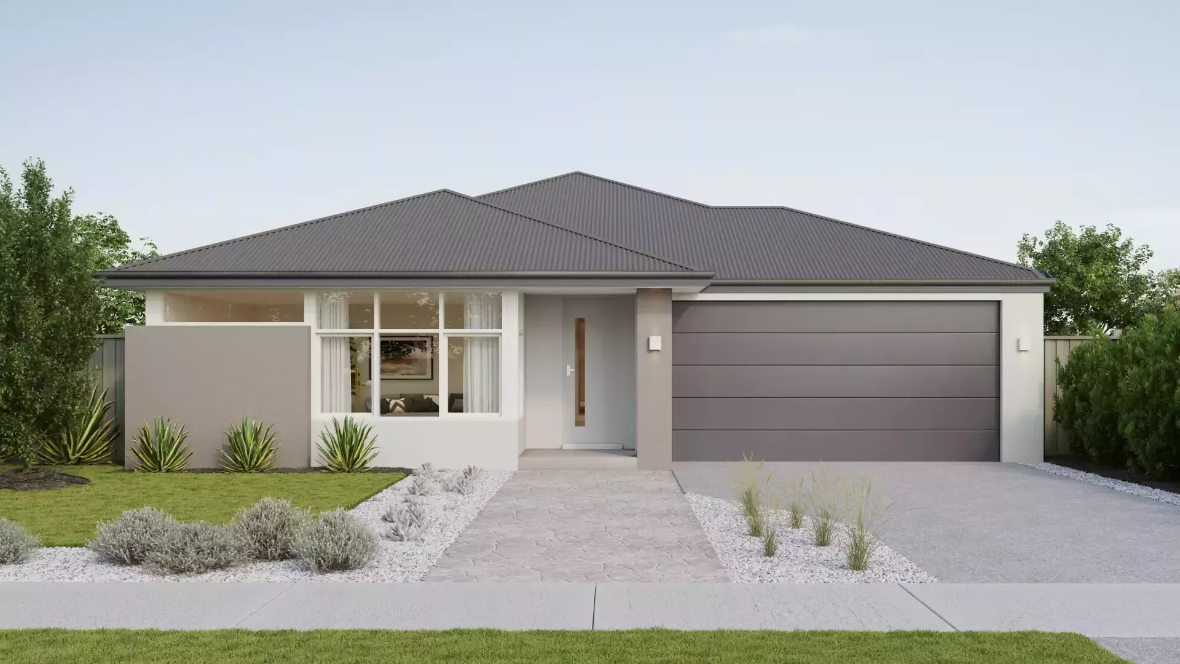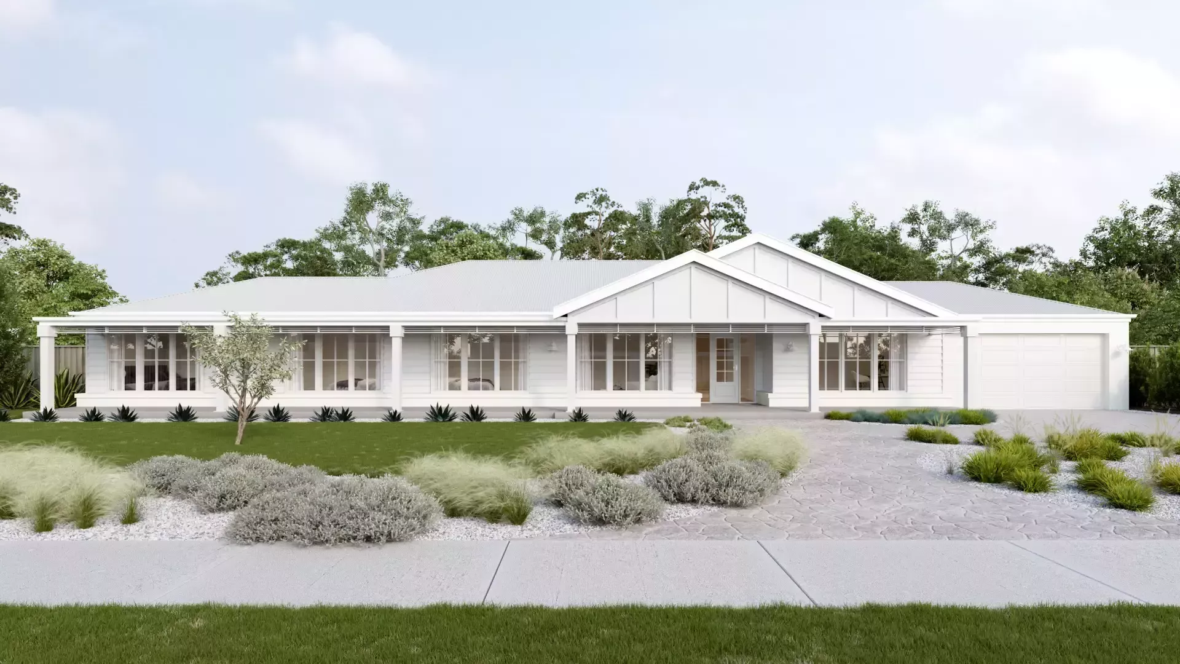
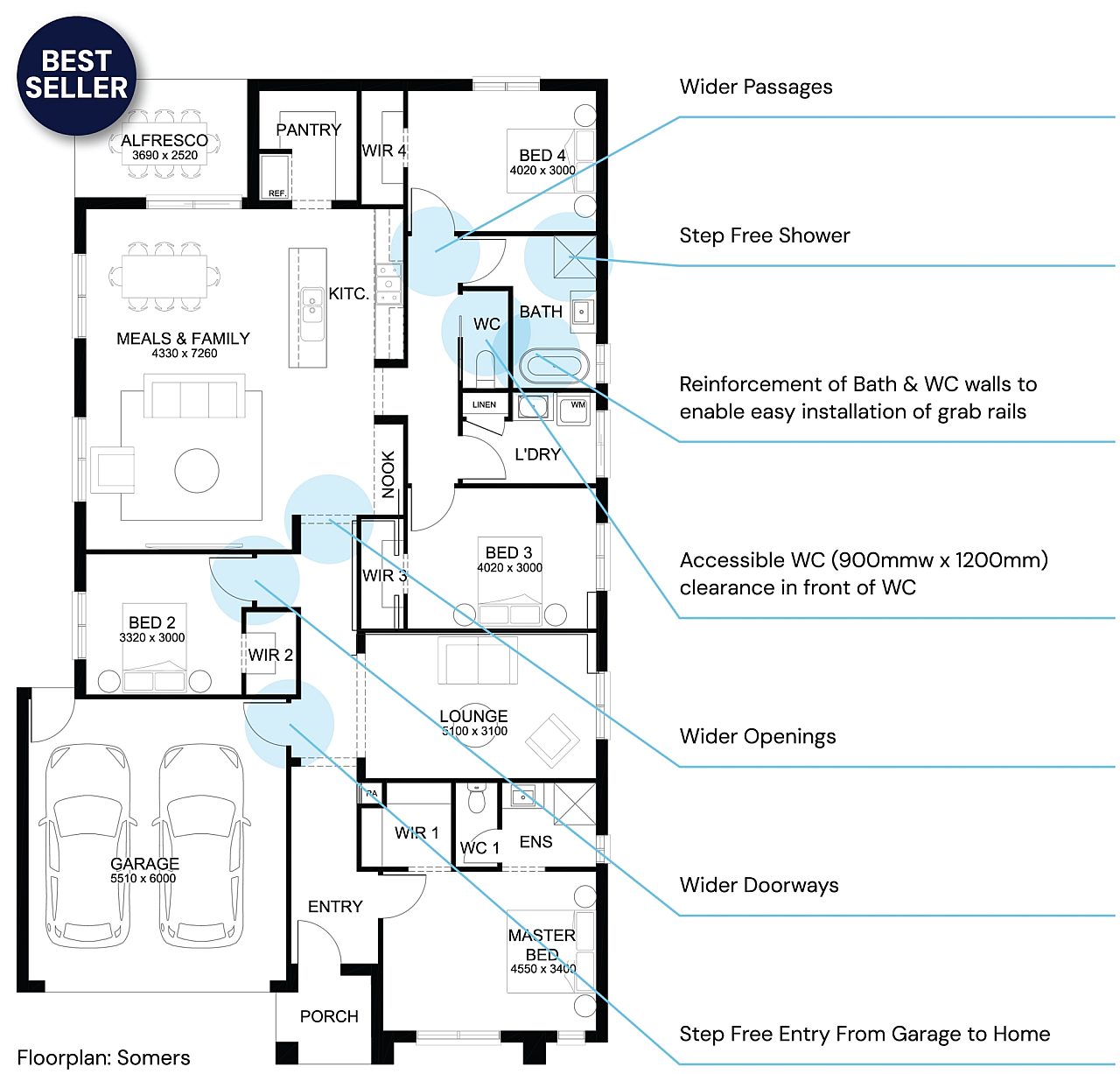
We're proud to introduce our innovative floor plans and design specifications
Experience the benefits of a home designed with energy efficiency in mind
Dive into the future of building with us
Choose from our award winning designs across our three collections

Download brochure to learn more
*TERMS AND CONDITIONS: Seven Star Ready | Liveability Ready | Ready Steady Sherridon. All plans are protected by copyright and owned by Sherridon Homes Pty Ltd. The photography, floor plans, and facade images are for illustrative purposes only and may include decorated items that are not included in the base price, such as driveways, paths, fencing, landscaping, feature front entry doors, furnishings, and upgraded garage doors and roof coverings. New mandatory government-legislated requirements, including the Living Housing Design Standards and 7-Star requirements, were enforced from May 1st, 2024. This may result in changes to standard master plans, current open displays, and any marketing material that differs from previous master plans or relevant display home plans. Contact a Sherridon Homes new home specialist for an exact list of standard inclusions, assistance in making a facade choice, and accurate features and dimensions. All information contained in this brochure was accurate at the time of release in July 2024. (CDB-U 50039).

