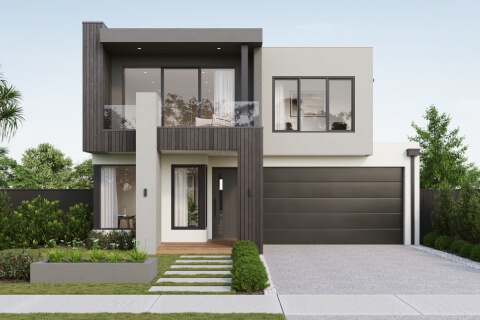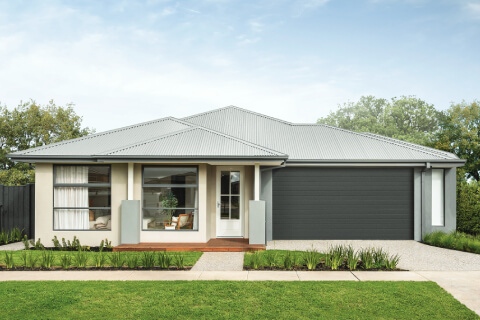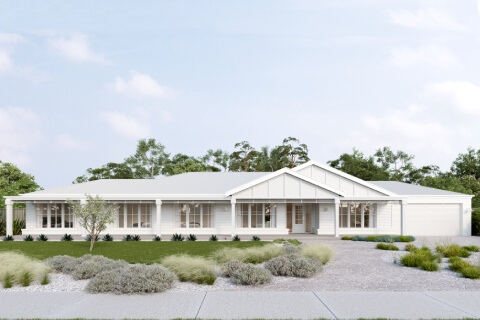Top 10 Things to Consider When Choosing a Floorplan
Choosing the right floorplan for your new Sherridon home is as exciting as it is critical. It's where personal taste meets practicality. This decision shapes how comfortably you’ll live in your space and how well it will adapt to your future. It’s a big one, but don’t let that discourage you!
In this blog, we’ll explore the top ten considerations when selecting a floorplan. Whether you're leaning towards a single-storey house or one of our larger double-storey home designs, these tips will guide you through the selection process, ensuring your Sherridon home perfectly meets your needs.
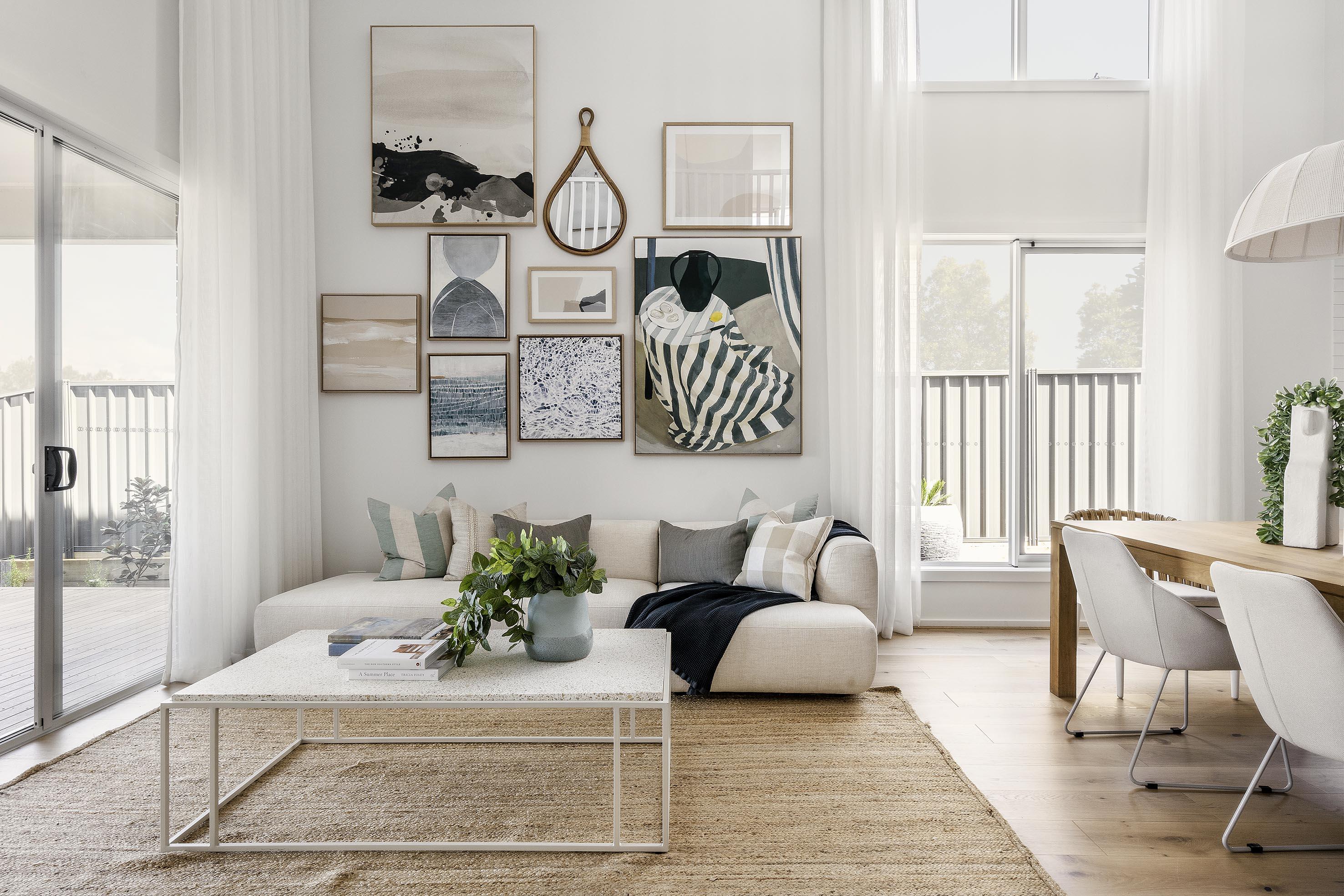
Understanding the Basics of Floorplans
A floorplan is more than a home blueprint; it's a glimpse into your future lifestyle. It represents the layout of a home, showing where each room is located, the flow between spaces, and how functional the space will be as you grow in it.
Before diving into the specifics, consider this: the right floorplan should have both aesthetic appeal and great functionality, making your life smoother and more enjoyable.
1. Consider Your Land Size
Your floorplan must fit the dimensions of your block, and so it follows that lot size significantly influences what you can build. For instance, 10.5 metre frontage house designs require specific considerations to maximise space. A wider frontage lot opens up opportunities for different floorplan layouts altogether, such as with added rooms or garage space.
2. Budget Constraints
Your budget is one of the most critical factors in floorplan selection. Different designs come with varying costs, influenced by the complexity of the structure, the materials used, and the interior details. Sherridon Homes provides a range of floorplan options that cater to your financial needs, ensuring you find a home design that fits both your dreams and your budget.
3. Anticipate Future Needs
Consider how your family might grow or change in the years to come. Many couples might plan on children, necessitating additional bedrooms or flexible spaces that can evolve as needs change. Alternatively, if you’re nearing retirement, a single-storey home might be preferable for accessibility reasons. Planning for the future can save costly renovations down the line.
4. Lifestyle Compatibility
Your home should complement your lifestyle. For active families, open-plan living areas that provide space for gatherings and interactive living might be ideal. Not to mention that all-important rumpus room. If you work from home, consider a floorplan that includes a quiet office space away from the main living areas.
5. Maximising Natural Light
The orientation of your home can impact natural light exposure, influencing both your home's energy efficiency and ambiance. Consider a design that maximises morning and afternoon light, particularly in living areas, to enhance warmth and reduce electricity costs.
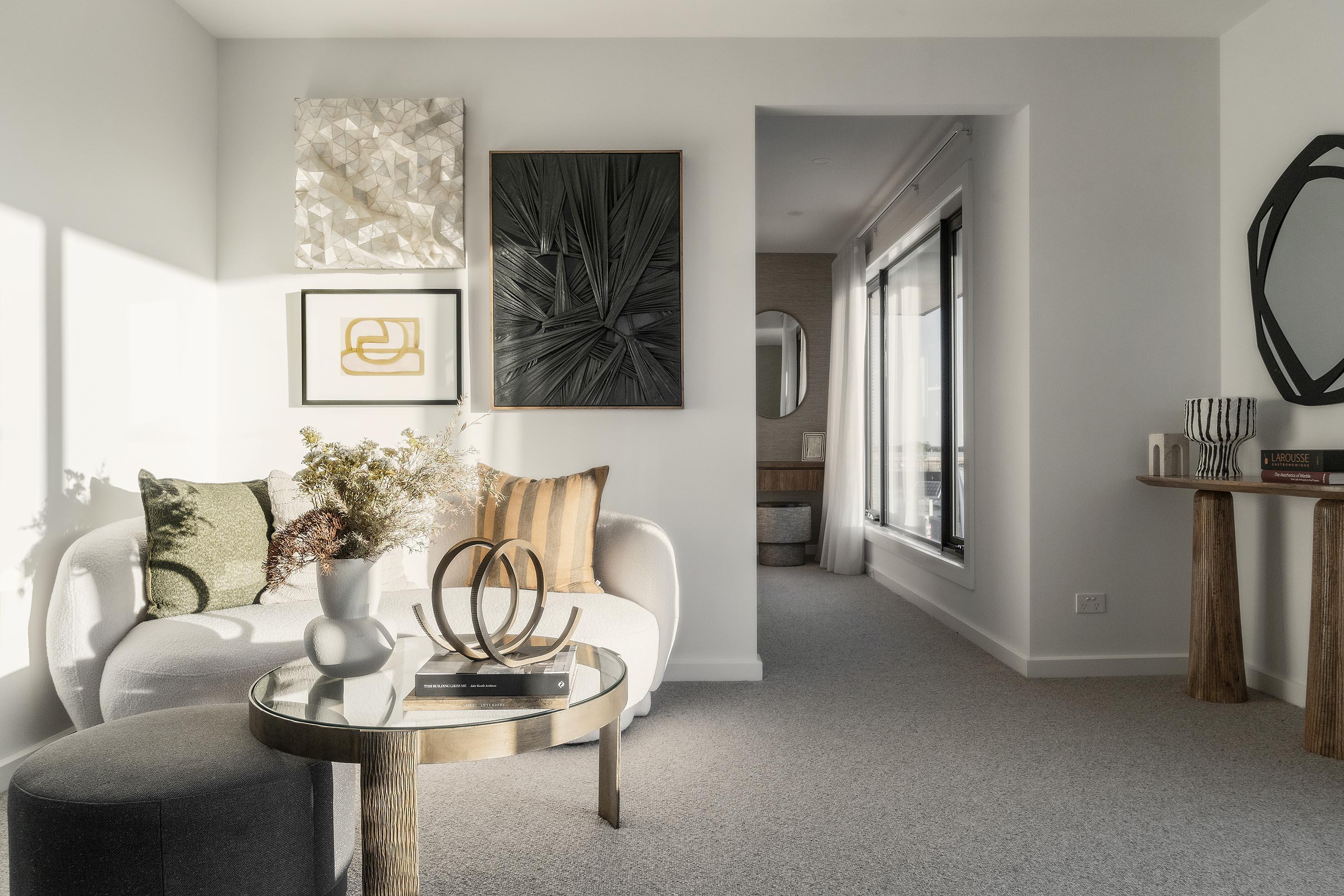
6. Entertainment and Hospitality
If you enjoy hosting, think about a floorplan that features an inviting kitchen, dining, and living arrangement. Open floorplans facilitate social interaction and ease of movement with a great sense of flow between spaces, making them perfect for entertaining guests.
7. Privacy Concerns
Privacy is paramount. Consider the placement of windows, the orientation of the main living areas, and the separation between bedrooms and shared spaces within your home.
8. Storage Solutions
Adequate storage solutions are essential to avoid clutter. Look for floorplans that offer clever storage options, such as built-in robes, ample kitchen cabinetry, and perhaps a butler’s pantry so that you can comfortably grow in your Sherridon home.
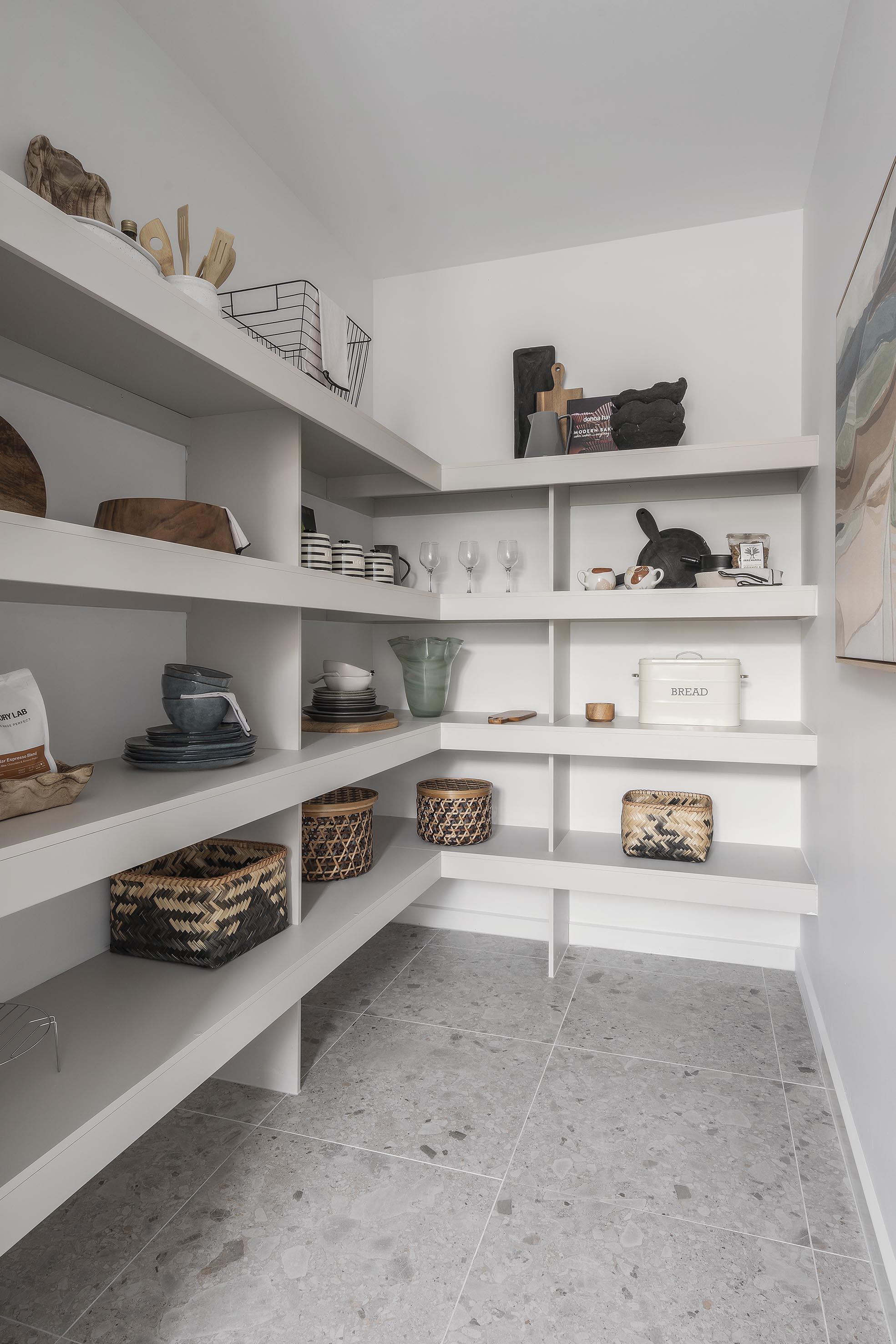
9. Resale Value
While your immediate needs are crucial, it’s also wise to consider the resale value of your home. Classic floorplans with adaptable, broadly appealing features will tend to attract future buyers more easily.
10. The Consultation Process
Working with an experienced home builder like Sherridon Homes can make selecting a floorplan much smoother. Our new home consultants are skilled at interpreting your needs and guiding you towards a floorplan design that fulfils your desires while remaining practical and within budget.
Start Your Journey with Sherridon Homes
Choosing a floorplan is a significant step in the journey of building your dream home. At Sherridon Homes, we pride ourselves on our commitment to quality, choice, and value.
Explore our home designs to see how we can bring your vision to life with our range of single and double-storey home designs across Melbourne and regional Victoria. Let us help you create a home where memories will flourish for years to come.

