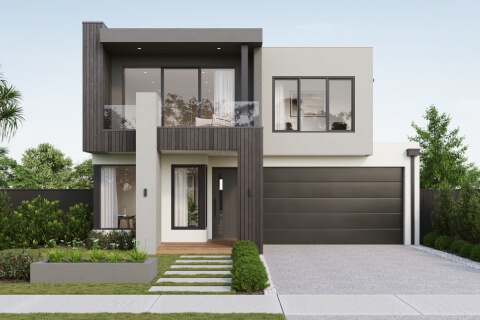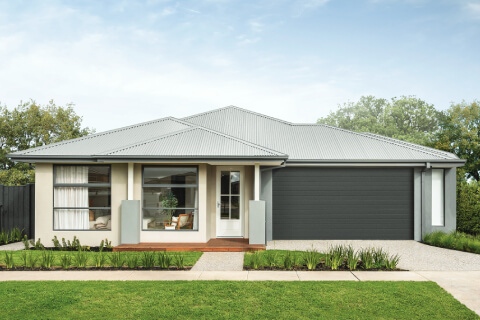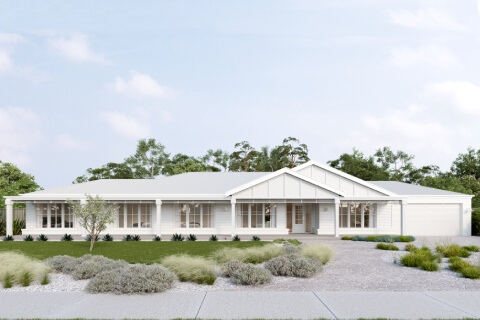Best Melbourne Home Designs: Find the Perfect Fit for You
Choosing the perfect home design is an exciting step in your home buying journey. At Sherridon Homes, we invite you to immerse yourself in our collection of over 50 home designs, each crafted to suit various lifestyles, preferences, and budgets. Whether you’re a first-time homebuyer or looking to upgrade, there’s something for everyone with our homes and house and land packages in Melbourne.
Our commitment to excellence ensures you’ll find a home you can enjoy from day one. In this guide, we'll walk you through our collections to help you find the perfect fit.
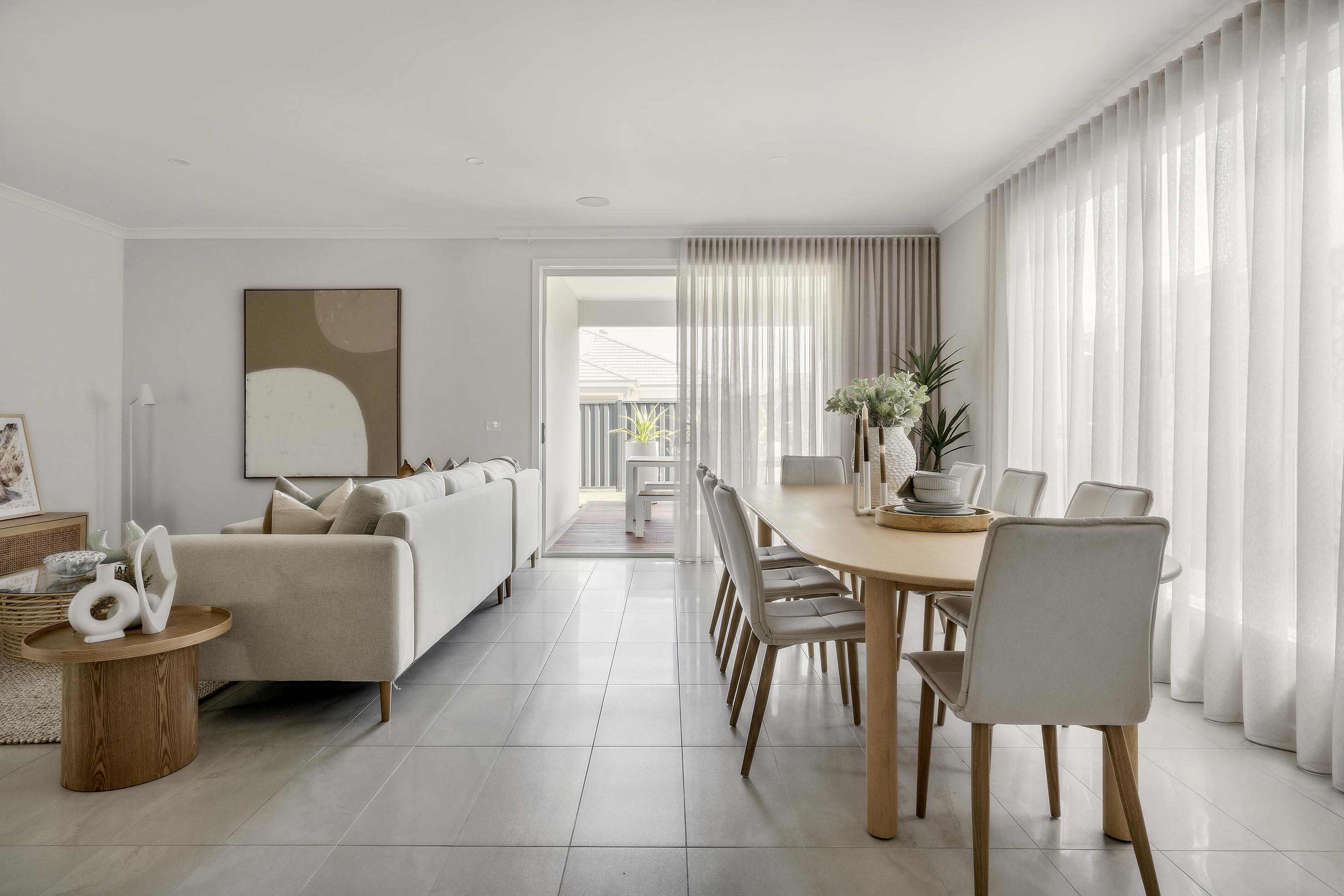
Choose your new home collection
New Living Range
Our New Living range is ideal for those who seek modern, stylish homes with superior inclusions. Designed to suit contemporary lifestyles, these homes feature open-plan living areas, spacious bedrooms, and high-quality finishes. They offer great versatility and are ideal for growing families who value both comfort and functionality.
Explore the New Living range to find designs that suit 10.5m to 18m wide blocks.
Simplicity Range
Our Simplicity range offers practical and affordable home designs without compromising on quality. These are streamlined for efficiency and feature clever layouts that maximise space and light. Perfect for first-time homebuyers, downsizers, or investors, the Simplicity range offers excellent value and easy maintenance.
Discover the Simplicity range for home designs that balance affordability with modern living.
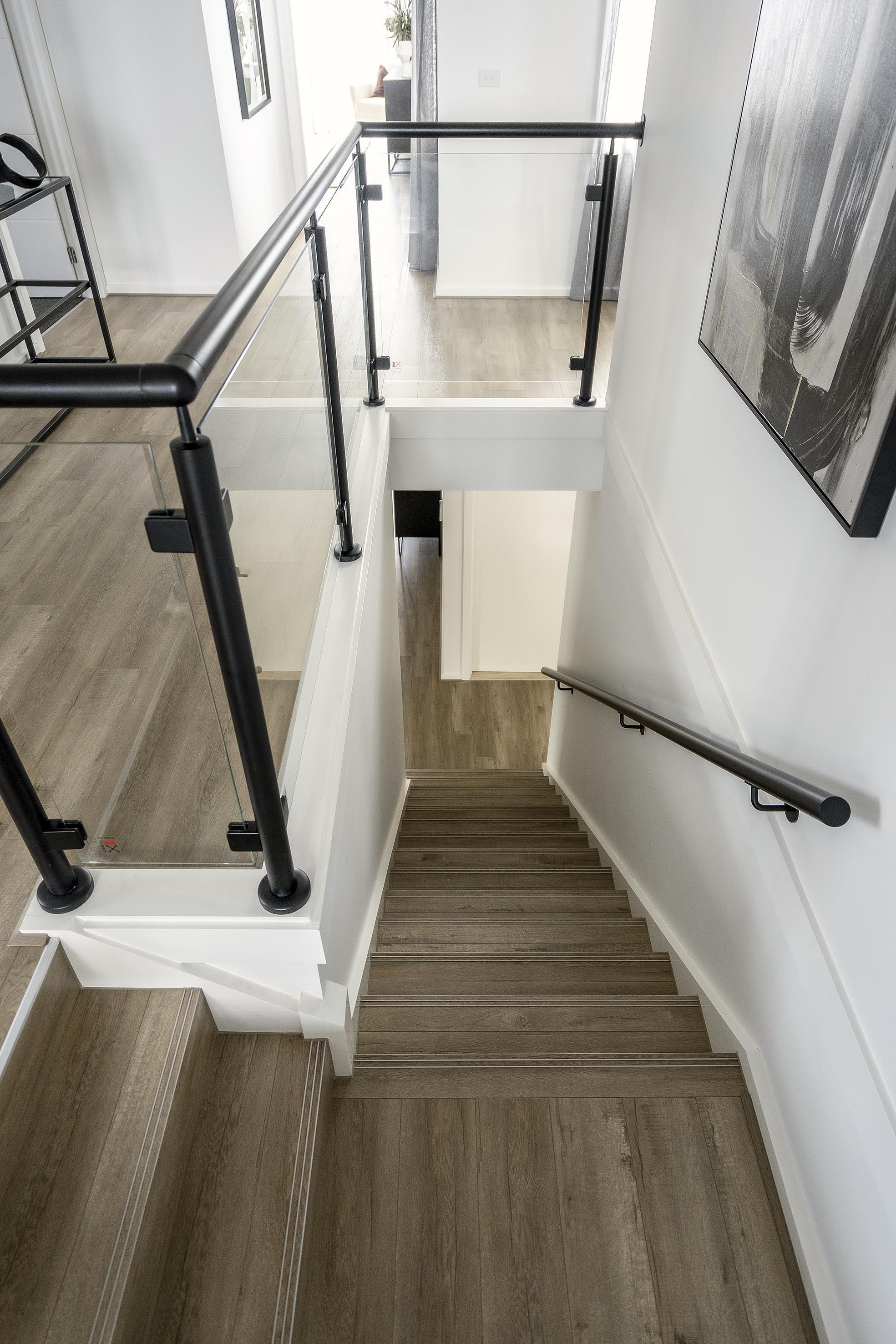
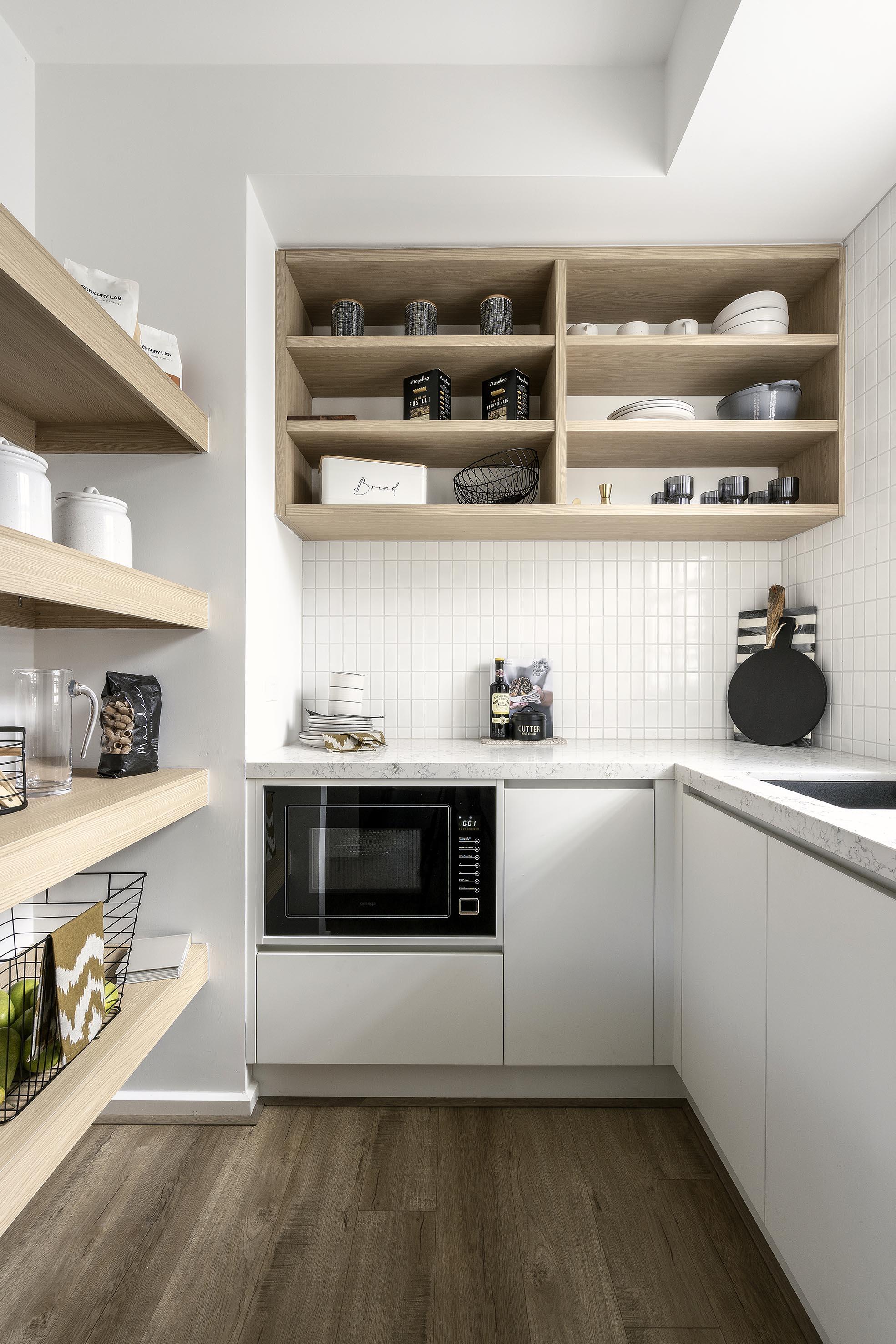
Explore these popular Melbourne home designs
Alden
The Alden is designed to suit a 12.5m block and features four bedrooms, two bathrooms, and a double garage. The open-plan living and dining area flows seamlessly into the outdoor entertaining space, perfect for hosting. The zoned design separates the kids' rooms, offering peace and privacy in the home. This, combined with extra storage, makes it the ideal choice for growing families.
Parkville
The Parkville is perfect for those who need a smart and stylish home on a smaller block. Designed for 10.5m blocks, it features four bedrooms, three bathrooms, and a double garage. The ground-floor guest bedroom is ideal for sharing your home with the extended family, while a spacious master retreat with a walk-in robe and ensuite offers ample comfort for yourself.
Newport
The Newport is designed for spacious living on 12.5m wide blocks. It features four bedrooms, two bathrooms, and a double garage. The generous living areas and alfresco dining space are perfect for entertaining, with a gourmet kitchen that includes a walk-in pantry and luxurious fixtures. With the added bonus of an extra lounge room, the Newport is perfect for families who love to entertain and need extra space.
Loft
The Loft is designed for spacious living on 16m wide blocks. There’s more than meets the eye with this stunning home design. The front retains a single-level facade, while the back showcases a stunning double-height void and upper-level retreat. Choose a larger plan size and enjoy a stunning second master suite, ideal for families with older children or for multi-generational living.
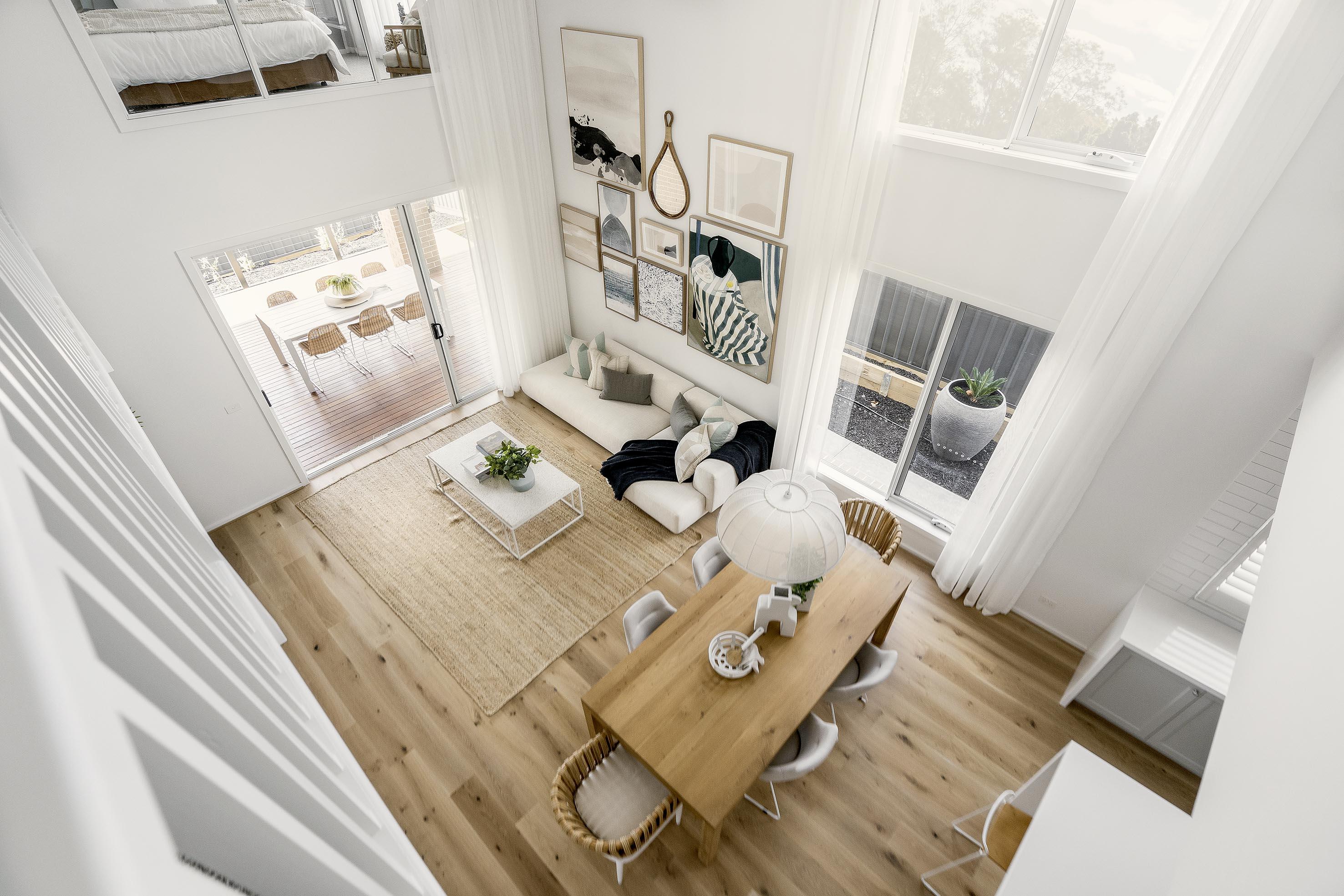
What should you consider in a house design?
Street appeal
Your home's exterior should complement the aesthetic of the suburb you live in and reflect your personal style. Consider if there are different facade options to choose from, and what the landscaping potential is to enhance curb appeal.
Block orientation
The orientation of your block can significantly impact the natural light and energy efficiency of your home. Look for home designs that maximise sunlight in living areas and bedrooms to create a warm and inviting atmosphere.
Your future plans
Think about your future needs when choosing a design. If you plan to expand your family or need space for ageing parents, ensure the floorplan layout is flexible and able to accommodate for future changes.
How the building process works
Building your dream home should be an exciting and enjoyable experience. At Sherridon Homes, we guide you through every step of the building process to ensure a smooth, seamless journey from start to finish. Here’s an overview of our process:
Initial consultation
We start with an initial consultation to understand your needs, preferences, and budget. This helps us recommend the best designs and packages tailored to your requirements.
Design selection and customisation
Choose from our extensive range of home designs and customise features to suit your lifestyle. Our team will help you select the right options to create a home that’s uniquely yours.
Pre-construction and approvals
We handle all pre-construction tasks, including site assessment, permits, and approvals, ensuring everything is in place before we begin building.
Construction and quality assurance
Our skilled builders and project managers oversee the construction process, ensuring high standards of workmanship. Regular updates and site visits will keep you informed and involved during this time.
Handover and aftercare
Once your home is complete, we conduct a thorough inspection and handover. Our aftercare services provide ongoing support to ensure you’re happy with your new home.
Ready to find your dream home?
Finding the perfect house design in Melbourne is made easy with Sherridon Homes. Our diverse range of designs caters to various lifestyles, preferences, and budgets, ensuring there's something for everyone. Check out our home designs, and house and land packages in Melbourne.

