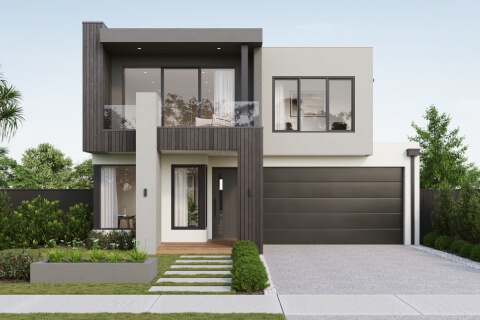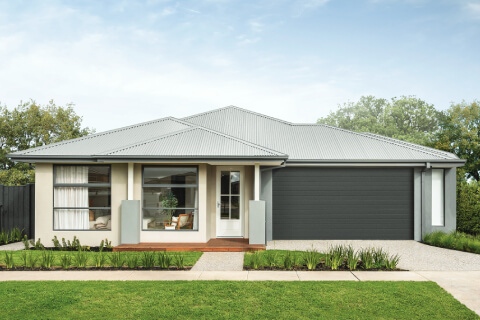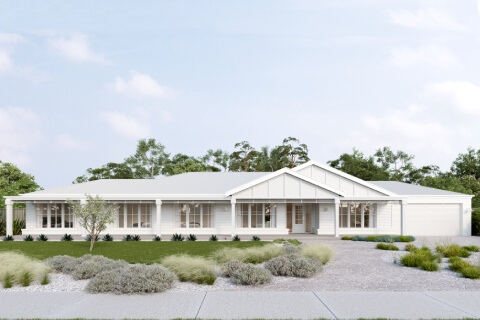Choosing Your Ideal Home Layout: Sherridon’s Best Floor Plans for Comfort and Functionality
Selecting the right home layout is essential to creating a living space that supports your lifestyle, from entertaining to family gatherings or personal workspaces.
Sherridon Homes – known across Victoria for its stylish and functional floor plans, offers homebuyers versatile designs tailored for comfort, flow, and adaptability.
Here’s a guide to choosing a layout that meets your needs and highlights some of Sherridon’s best floor plans for both comfort and functionality.
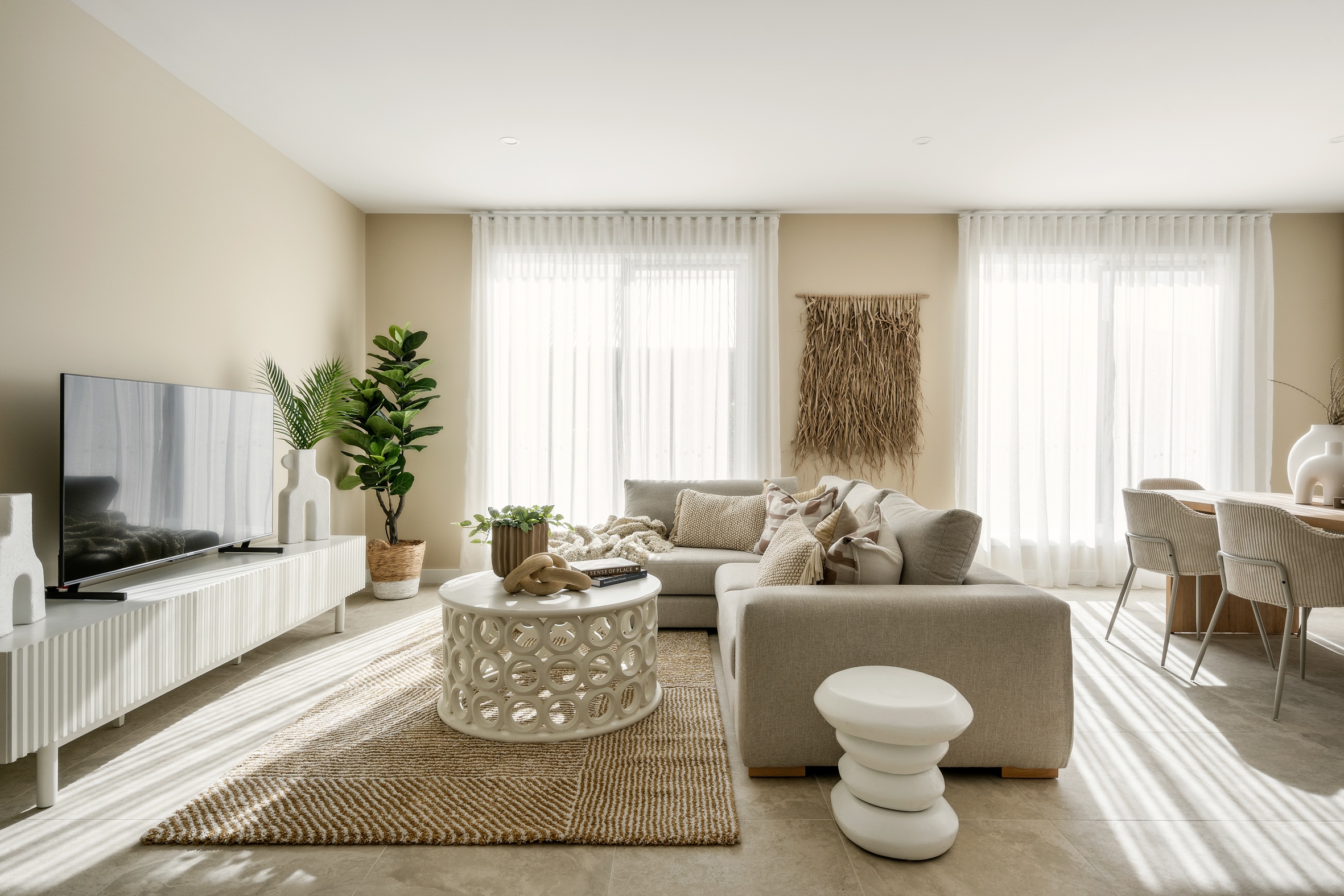
The importance of choosing the right layout
A well-designed layout is the foundation of a comfortable and functional home. It impacts everything from how you entertain guests to how your family interacts on a daily basis.
Sherridon Homes understands the significance of layout choices, offering a range of options that provide flexibility and comfort for modern lifestyles. With our expertise, Sherridon Homes floor plans cater to various needs, whether you're looking for open spaces, private retreats, or multi-functional areas.
An overview of Sherridon’s top floor plans
Sherridon Homes offers a variety of thoughtfully crafted floor plans, with popular choices such as Simplicity, New Living, and Homestead. Each plan is designed to maximise space, flow, and comfort, adapting to the specific needs of different households.
Simplicity
A versatile and efficient layout, ideal for first-time homebuyers or those seeking a compact, low-maintenance home without sacrificing style. This design features open-plan living areas that make family gatherings and socialising effortless.
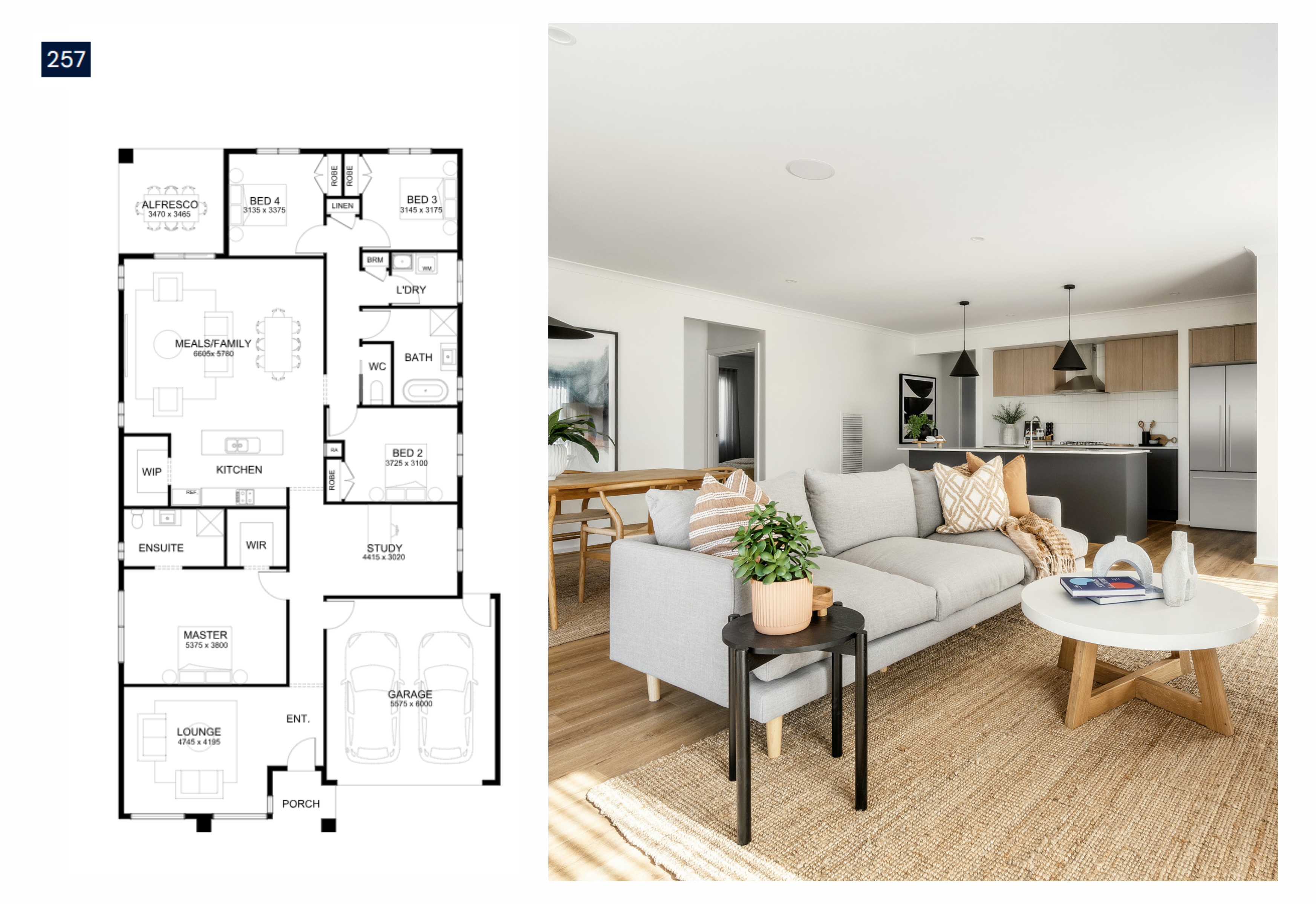
New Living
Perfect for growing families, this plan incorporates spacious communal areas and well-placed bedrooms to ensure comfort and privacy. The New Living layout emphasises connection with shared spaces while maintaining privacy through strategic bedroom placements.
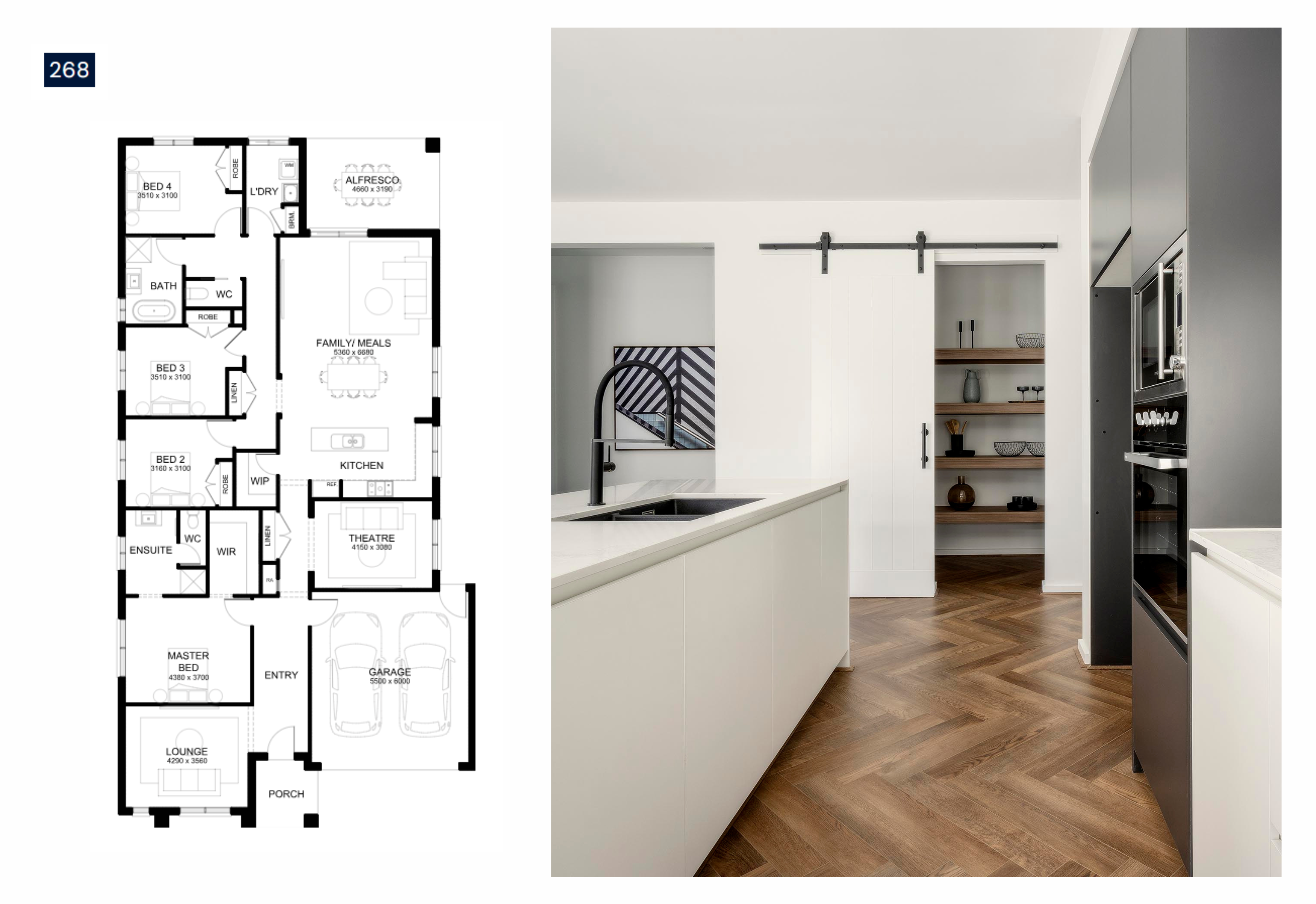
Homestead
Ideal for larger households or multi-generational families, the Homestead plan offers expansive living areas and multiple private zones. This layout includes flexible spaces such as home offices and outdoor alfresco areas, perfect for both entertaining and personal relaxation.
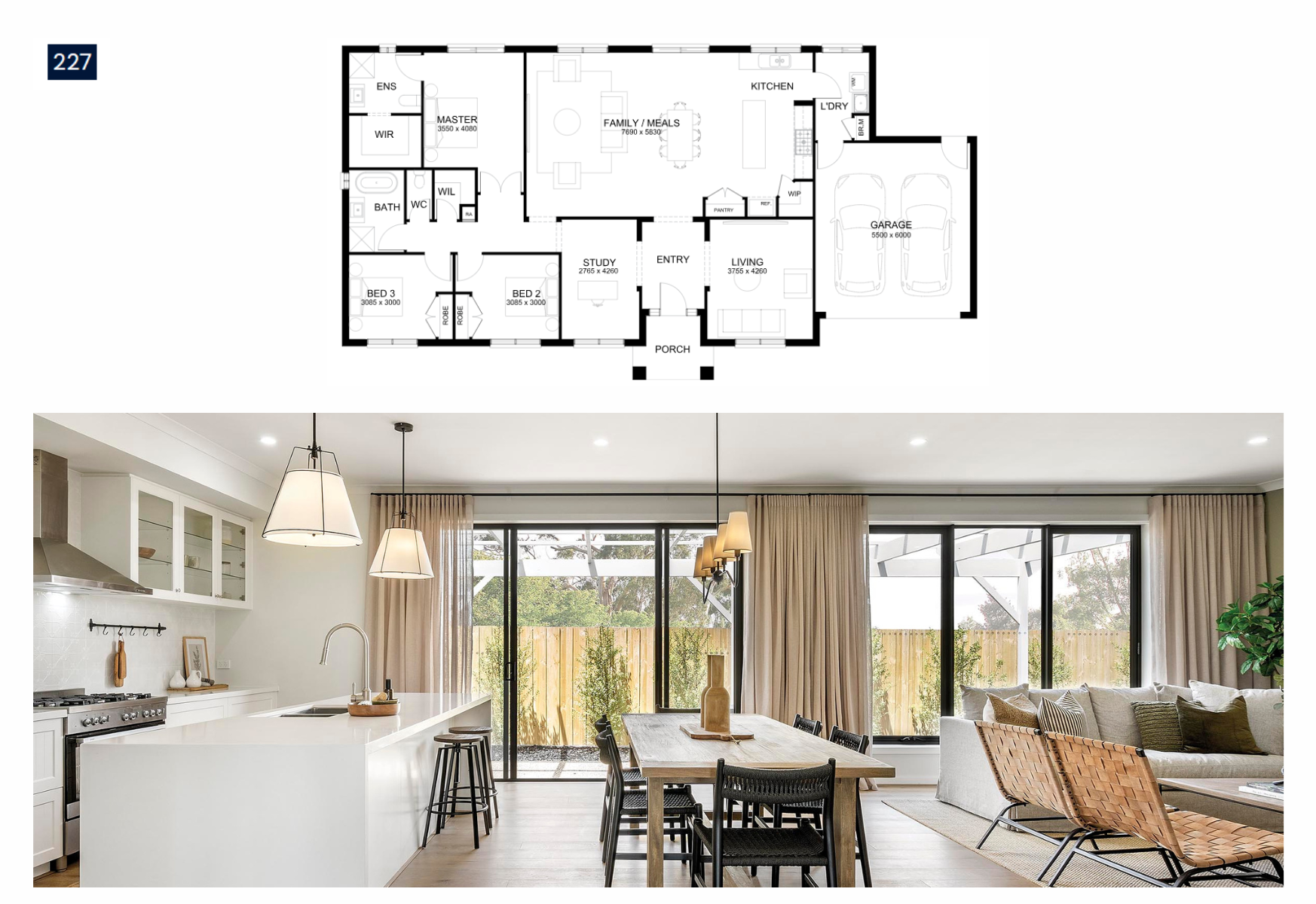
Each of these layouts is crafted to suit varying needs and family dynamics, allowing you to find the perfect balance of comfort, utility, and style.
Key features of Sherridon’s floor plans
Sherridon Homes places a strong emphasis on functional home design, ensuring that each floor plan enhances daily living. Here are some of the key features found in Sherridon’s popular layouts:
Open living spaces
Sherridon’s open-plan designs foster connectivity and comfort, making them ideal for social gatherings, family time, or relaxed evenings at home. These open living spaces create a seamless flow between the kitchen, dining, and living areas, providing a central hub for family activities and entertainment.
Bedroom placement and privacy
Each Sherridon layout is carefully planned to balance communal and private spaces. Many designs feature secluded master suites for added privacy, while children’s rooms are often placed in quieter zones of the home. This thoughtful bedroom placement ensures that each family member has a retreat to unwind in comfort.
Functional additions for modern living
Incorporating modern lifestyle needs, Sherridon Homes floor plans often include multi-purpose spaces such as home offices, extra storage, and outdoor alfresco areas. These features make the layouts adaptable and future-proof, allowing homeowners to easily adjust spaces as your needs change over time.
Choosing a layout based on your lifestyle needs
Finding the right home layout depends largely on your specific lifestyle. Here are a few tips to guide your choice based on common needs:
For growing families
Consider plans like the New Living or Homestead, which offer ample bedrooms and shared spaces that allow everyone to gather comfortably. These layouts also provide privacy where needed, with spacious living areas for family time.
Work-from-home priorities
If you need a dedicated workspace, look for layouts with a separate study or home office area, as offered in the Homestead. This allows you to maintain focus without compromising on your home’s overall comfort.
Entertaining enthusiasts
For those who love hosting, open-plan designs like Simplicity provide a natural flow between dining and living areas, perfect for seamless entertaining.
Sherridon Homes floor plans are designed to adapt to changing needs, making it easy to personalise each home to fit your evolving lifestyle.
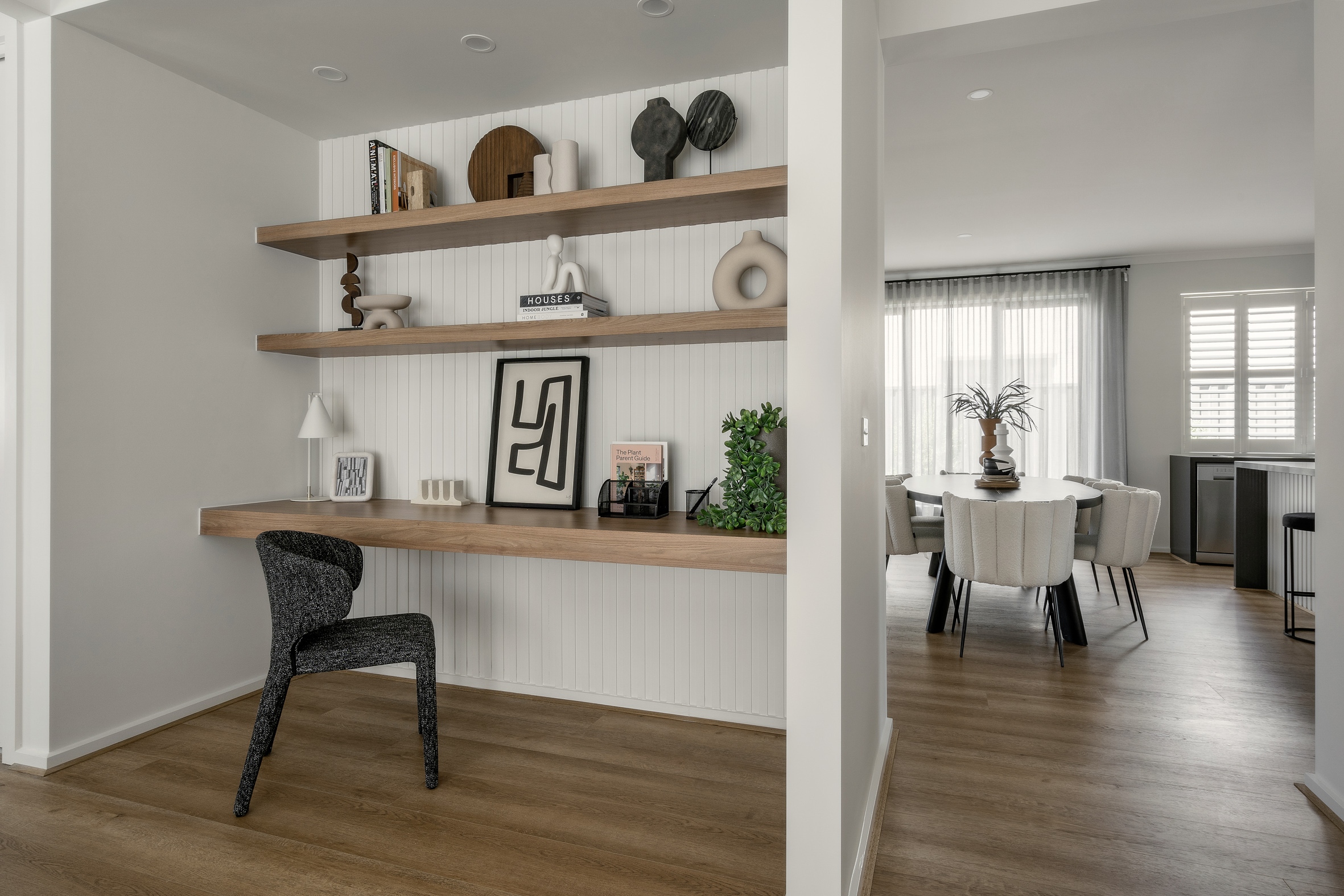
Discover your ideal Sherridon Homes floor plan
With a commitment to style, function, and comfort, Sherridon Homes offers homebuyers a range of floor plans that accommodate various lifestyles. Our thoughtfully designed layouts ensure that your home not only meets current needs but is adaptable for the future.
To explore the best Sherridon Homes floor plans, visit the Sherridon Homes website or schedule a consultation with our expert team to find the layout that perfectly suits your vision.
Choosing the right layout is a big decision, but with Sherridon Homes, you’ll find options that blend comfort, functionality, and style seamlessly.

